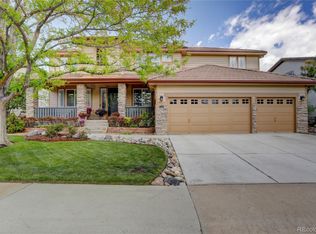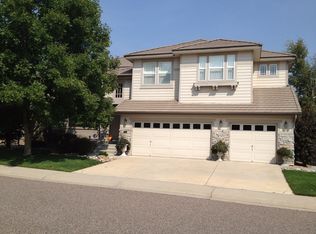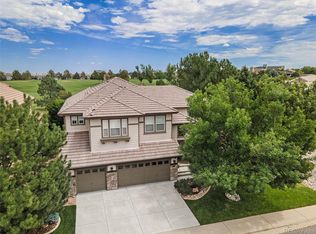Must see! Minimum of 1 year lease (loger term lease may get discount), pets allowed please ask about details. Great access to the highways, very close to shopping and dining. Excellent school district!! New paint and carpet! Backs to golf course, hole number 10 of highlands ranch golf course. 3-car garage, with great views and open floor plan. Kitchen has brand new dual oven, and new refrigerator. Large laundry room, which includes washer and dryer. Very large master bedroom with his and hers closets and luxurious master bedroom with shower. Total of 5 bedrooms, 5 full bathrooms, and a half bathroom on main floor. Very large main floor study, can be an additional bedroom as well. Basement is fully finished with bar, full bathroom, storage, and theater room (includes projector and all sound system equipment). Numerous custom upgrades as well. Easy access to C-470, Santa Fe, grocery stores (king soopers and Safeway), Home Depot, and numerous Restaurants. Easy access to Trails including Highline Canal, and all trails that connect thru highlands ranch. You will also have free access to 4 recreation centers with several programs for kids and adults including tennis, basketball, baseball, soccer, and football fields. MUST FILL OUT APPLICATION BEFORE SHOWING. Longer term lease may receive a discount. Pets allowed with a pet fee, please ask about how the fee works. First and last months rent is required.
This property is off market, which means it's not currently listed for sale or rent on Zillow. This may be different from what's available on other websites or public sources.


