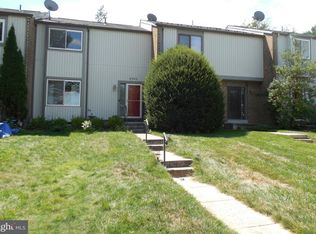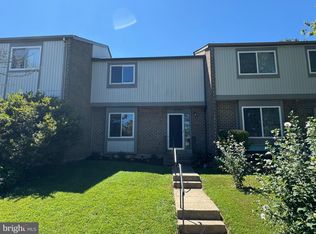Sold for $409,900 on 07/19/23
$409,900
8954 Centerway Rd, Gaithersburg, MD 20879
3beds
1,942sqft
Townhouse
Built in 1978
2,024 Square Feet Lot
$440,300 Zestimate®
$211/sqft
$2,963 Estimated rent
Home value
$440,300
$418,000 - $462,000
$2,963/mo
Zestimate® history
Loading...
Owner options
Explore your selling options
What's special
Welcome home to this newly updated, move-in ready townhome in the quiet yet accessible Charlene neighborhood of Gaithersburg! This 3-level townhome boasts brand new floors, new appliances, and many stylish, contemporary updates-- including new quartz countertops in kitchen and bathrooms and modern matte black fixtures. Enjoy a spacious kitchen with table space and stainless steel appliances. Relax or entertain all summer and throughout fall on the new concrete patio in the sun-soaked backyard. Step inside double doors to the light-filled primary bedroom suite, featuring an attached full bath and large walk-in closet. Finished basement provides bonus space for a multitude of uses, including playroom, home gym, family room, game/party room/bar. Two assigned parking spaces directly out front. Playground located across parking lot, in direct view of front door. Community pool open in summer! Located just minutes from shopping, dining, grocery stores, and I-270 and the Beltway.
Zillow last checked: 8 hours ago
Listing updated: July 26, 2023 at 04:20am
Listed by:
Kristy Moore 571-789-1240,
Local Expert Realty
Bought with:
Alexis Gutierrez, 5005388
Long & Foster Real Estate, Inc.
Source: Bright MLS,MLS#: MDMC2096984
Facts & features
Interior
Bedrooms & bathrooms
- Bedrooms: 3
- Bathrooms: 3
- Full bathrooms: 2
- 1/2 bathrooms: 1
- Main level bathrooms: 1
Basement
- Area: 660
Heating
- Central, Electric
Cooling
- Central Air, Electric
Appliances
- Included: Dishwasher, Disposal, Exhaust Fan, Range Hood, Refrigerator, Stainless Steel Appliance(s), Cooktop, Electric Water Heater
- Laundry: Hookup, In Basement
Features
- Bar, Breakfast Area, Combination Dining/Living, Dining Area, Eat-in Kitchen, Kitchen - Table Space, Pantry, Primary Bath(s), Recessed Lighting, Bathroom - Tub Shower, Upgraded Countertops, Walk-In Closet(s), Dry Wall
- Flooring: Carpet, Luxury Vinyl
- Basement: Connecting Stairway,Finished,Interior Entry,Windows,Improved
- Has fireplace: No
Interior area
- Total structure area: 2,002
- Total interior livable area: 1,942 sqft
- Finished area above ground: 1,342
- Finished area below ground: 600
Property
Parking
- Total spaces: 2
- Parking features: Assigned, Parking Lot
- Details: Assigned Parking, Assigned Space #: 453-454
Accessibility
- Accessibility features: None
Features
- Levels: Three
- Stories: 3
- Patio & porch: Patio
- Pool features: Community
Lot
- Size: 2,024 sqft
Details
- Additional structures: Above Grade, Below Grade
- Parcel number: 160901582994
- Zoning: R90
- Special conditions: Standard
Construction
Type & style
- Home type: Townhouse
- Architectural style: Contemporary
- Property subtype: Townhouse
Materials
- Brick, Vinyl Siding
- Foundation: Slab
- Roof: Architectural Shingle
Condition
- Excellent
- New construction: No
- Year built: 1978
- Major remodel year: 2023
Utilities & green energy
- Sewer: Public Sewer
- Water: Public
Community & neighborhood
Location
- Region: Gaithersburg
- Subdivision: Charlene
HOA & financial
HOA
- Has HOA: Yes
- HOA fee: $118 monthly
- Amenities included: Tot Lots/Playground, Common Grounds
- Services included: Common Area Maintenance, Snow Removal, Trash
- Association name: MONTGOMERY PLACE COMMUNITY ASSOCIATION INC
Other
Other facts
- Listing agreement: Exclusive Right To Sell
- Ownership: Fee Simple
Price history
| Date | Event | Price |
|---|---|---|
| 7/19/2023 | Sold | $409,900+2.5%$211/sqft |
Source: | ||
| 6/26/2023 | Contingent | $399,900$206/sqft |
Source: | ||
| 6/14/2023 | Listed for sale | $399,900+60%$206/sqft |
Source: | ||
| 5/23/2023 | Sold | $250,000$129/sqft |
Source: Public Record Report a problem | ||
Public tax history
| Year | Property taxes | Tax assessment |
|---|---|---|
| 2025 | $4,348 +23.5% | $339,833 +11.1% |
| 2024 | $3,522 +12.3% | $305,967 +12.4% |
| 2023 | $3,135 +8.2% | $272,100 +3.7% |
Find assessor info on the county website
Neighborhood: Flower Hill
Nearby schools
GreatSchools rating
- 4/10Strawberry Knoll Elementary SchoolGrades: PK-5Distance: 0.3 mi
- 3/10Gaithersburg Middle SchoolGrades: 6-8Distance: 1.7 mi
- 3/10Gaithersburg High SchoolGrades: 9-12Distance: 2.4 mi
Schools provided by the listing agent
- Elementary: Strawberry Knoll
- Middle: Gaithersburg
- High: Gaithersburg
- District: Montgomery County Public Schools
Source: Bright MLS. This data may not be complete. We recommend contacting the local school district to confirm school assignments for this home.

Get pre-qualified for a loan
At Zillow Home Loans, we can pre-qualify you in as little as 5 minutes with no impact to your credit score.An equal housing lender. NMLS #10287.
Sell for more on Zillow
Get a free Zillow Showcase℠ listing and you could sell for .
$440,300
2% more+ $8,806
With Zillow Showcase(estimated)
$449,106
