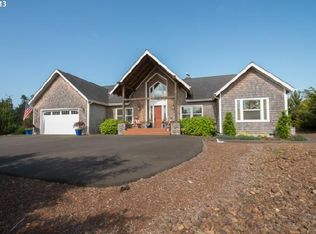Private, spacious home surrounded by mature trees on 1 acre and adjacent to 1 acre woodland reserve in Surf Pines gated beach community. Built to California earthquake standards, home has open design, large windows to let in lots of light and to view birds and deer, 10 foot ceilings, solid old growth Douglas fir doors & trim, master craftsman finishing appointments, central vacuum, attic storage, maple hardwood floors, granite counters, travertine baths & Milgard windows. Smoke & pet free. Easement path for Shady Pine Road resident-only leads to 4 mile long lake for kayaking or canoeing. Choose from 6 Surf Pines resident-only paths to ocean beach. Buyer's agent fee negotiable.
This property is off market, which means it's not currently listed for sale or rent on Zillow. This may be different from what's available on other websites or public sources.
