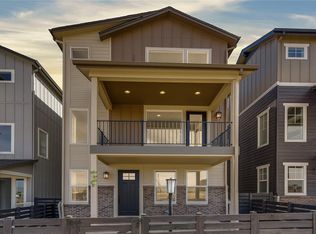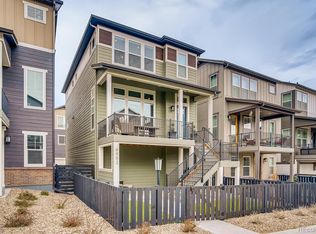Sold for $675,000
$675,000
8953 Southurst Street, Littleton, CO 80129
3beds
2,277sqft
Single Family Residence
Built in 2019
1,960 Square Feet Lot
$677,000 Zestimate®
$296/sqft
$3,223 Estimated rent
Home value
$677,000
$643,000 - $711,000
$3,223/mo
Zestimate® history
Loading...
Owner options
Explore your selling options
What's special
**Motivated seller**
Welcome to your modern home in the Central Park neighborhood of Highlands Ranch, CO! This move-in ready gem features 3 bedrooms, 3 bathrooms, and a tandem 3-car garage. The chef's kitchen, a large island with quartz counters, all top-of-the-line appliances included, soft-close cabinets and drawers, custom window coverings, and a walk-in pantry. The kitchen seamlessly flows into the adjacent great room and covered deck, offering stunning PANORAMIC VIEWS OF THE ROCKIES THAT WILL NOT BE OBSTRUCTED. ***Construction across the street will be a flat parking lot, date of completion will be 08/2025.*** Please see map attached in supplements, red dot indicating property location. There will be green space and a parking and lot directly across the street.
The primary bedroom suite includes a large walk-in closet and a spa-like primary bathroom with an oversized glass-enclosed shower, providing convenience. Additionally, there are two ample-sized bright bedrooms, a laundry closet, and a full bath. Each room is equipped with upgraded fans to ensure comfort and style. For car enthusiasts, the attached 3-car garage with epoxy floors is a dream come true. The home also features a fully fenced front courtyard, adding to its charm.
Conveniently located, this home offers walkability to Town Center, hospitals, restaurants, and shopping, with easy access to C-470 and the Denver Tech Center. Residents will appreciate the vibrant community and the abundance of amenities right at their doorstep. Enjoy four Rec centers, tennis, pickleball, countless parks and miles upon miles of open space trails. Don't miss out on the opportunity to own this modern masterpiece!
Zillow last checked: 8 hours ago
Listing updated: June 13, 2025 at 11:36am
Listed by:
Daisy Tarango 720-412-8487 daisy.tarango@compass.com,
Compass - Denver
Bought with:
Elaine Chen, 100041036
Brokers Guild Real Estate
Source: REcolorado,MLS#: 7660999
Facts & features
Interior
Bedrooms & bathrooms
- Bedrooms: 3
- Bathrooms: 3
- Full bathrooms: 1
- 3/4 bathrooms: 1
- 1/2 bathrooms: 1
- Main level bathrooms: 1
Primary bedroom
- Description: Walk-In Closet
- Level: Upper
Bedroom
- Description: Carpeted
- Level: Upper
Bedroom
- Description: Carpeted
- Level: Upper
Primary bathroom
- Description: Dual Sinks
- Level: Upper
Bathroom
- Description: Shower/Tub Combo
- Level: Upper
Bathroom
- Description: Pedestal Sink
- Level: Main
Dining room
- Description: Dining In Lr
- Level: Main
Kitchen
- Description: Quartz Counters
- Level: Main
Laundry
- Description: Laundry Closet
- Level: Upper
Living room
- Description: Balcony Access
- Level: Main
Heating
- Forced Air, Natural Gas
Cooling
- Central Air
Appliances
- Included: Dishwasher, Disposal, Dryer, Microwave, Range, Range Hood, Refrigerator, Washer
- Laundry: In Unit
Features
- Built-in Features, Ceiling Fan(s), High Ceilings, High Speed Internet, Kitchen Island, Pantry, Primary Suite, Quartz Counters, Walk-In Closet(s)
- Flooring: Carpet, Tile, Vinyl
- Windows: Double Pane Windows, Window Coverings
- Has basement: No
- Common walls with other units/homes: No Common Walls
Interior area
- Total structure area: 2,277
- Total interior livable area: 2,277 sqft
- Finished area above ground: 2,277
Property
Parking
- Total spaces: 3
- Parking features: Tandem
- Attached garage spaces: 3
Features
- Levels: Three Or More
- Patio & porch: Covered, Deck, Front Porch, Patio
- Exterior features: Balcony, Rain Gutters
- Fencing: Full
- Has view: Yes
- View description: Mountain(s)
Lot
- Size: 1,960 sqft
- Features: Landscaped, Sloped
Details
- Parcel number: R0495263
- Special conditions: Standard
Construction
Type & style
- Home type: SingleFamily
- Architectural style: Contemporary
- Property subtype: Single Family Residence
Materials
- Brick, Frame, Wood Siding
- Foundation: Slab
- Roof: Composition
Condition
- Year built: 2019
Details
- Builder name: Shea Homes
Utilities & green energy
- Sewer: Public Sewer
- Water: Public
- Utilities for property: Cable Available, Internet Access (Wired), Natural Gas Available, Phone Available
Community & neighborhood
Security
- Security features: Carbon Monoxide Detector(s), Smoke Detector(s)
Location
- Region: Highlands Ranch
- Subdivision: Crescendo At Central Park
HOA & financial
HOA
- Has HOA: Yes
- HOA fee: $168 quarterly
- Amenities included: Clubhouse, Fitness Center, Park, Playground, Pool, Sauna, Tennis Court(s)
- Services included: Maintenance Grounds, Recycling, Snow Removal, Trash
- Association name: Highland Ranch
- Association phone: 303-791-2500
- Second HOA fee: $125 monthly
- Second association name: Crescendo
- Second association phone: 303-482-2213
Other
Other facts
- Listing terms: Cash,Conventional,FHA,VA Loan
- Ownership: Individual
- Road surface type: Paved
Price history
| Date | Event | Price |
|---|---|---|
| 7/8/2025 | Listing removed | $3,350$1/sqft |
Source: Zillow Rentals Report a problem | ||
| 7/5/2025 | Listed for rent | $3,350-4.3%$1/sqft |
Source: Zillow Rentals Report a problem | ||
| 7/3/2025 | Listing removed | $3,500$2/sqft |
Source: Zillow Rentals Report a problem | ||
| 6/16/2025 | Listed for rent | $3,500$2/sqft |
Source: Zillow Rentals Report a problem | ||
| 6/13/2025 | Sold | $675,000-2%$296/sqft |
Source: | ||
Public tax history
| Year | Property taxes | Tax assessment |
|---|---|---|
| 2025 | $4,056 +0.2% | $43,160 -7.6% |
| 2024 | $4,049 +30.7% | $46,720 -1% |
| 2023 | $3,097 -3.9% | $47,180 +39.2% |
Find assessor info on the county website
Neighborhood: 80129
Nearby schools
GreatSchools rating
- 8/10Northridge Elementary SchoolGrades: PK-6Distance: 1 mi
- 5/10Mountain Ridge Middle SchoolGrades: 7-8Distance: 2.3 mi
- 9/10Mountain Vista High SchoolGrades: 9-12Distance: 2.9 mi
Schools provided by the listing agent
- Elementary: Northridge
- Middle: Mountain Ridge
- High: Mountain Vista
- District: Douglas RE-1
Source: REcolorado. This data may not be complete. We recommend contacting the local school district to confirm school assignments for this home.
Get a cash offer in 3 minutes
Find out how much your home could sell for in as little as 3 minutes with a no-obligation cash offer.
Estimated market value
$677,000

