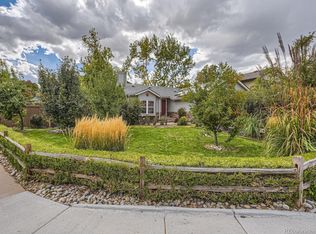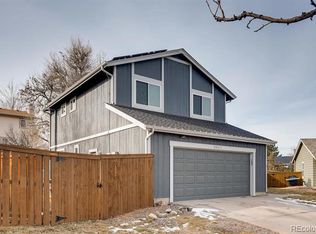Beautiful complete remodel!! This gorgeous home is move in ready. It has new carpet, hardwood floors and newer paint inside and out. Bathrooms come complete with new tile, cabinets, hardware and granite. The master bath is a dream scape with all new tile and granite throughout. Complete kitchen remodel in 2014. 3rd bath is plumbed for tub/shower. All new windows and roof. This move in ready home is located in the highly desirable friendly neighborhood of Northridge on a cul de sac in Highlands Ranch steps away from Northridge Elementary and Northridge Rec Center.
This property is off market, which means it's not currently listed for sale or rent on Zillow. This may be different from what's available on other websites or public sources.

