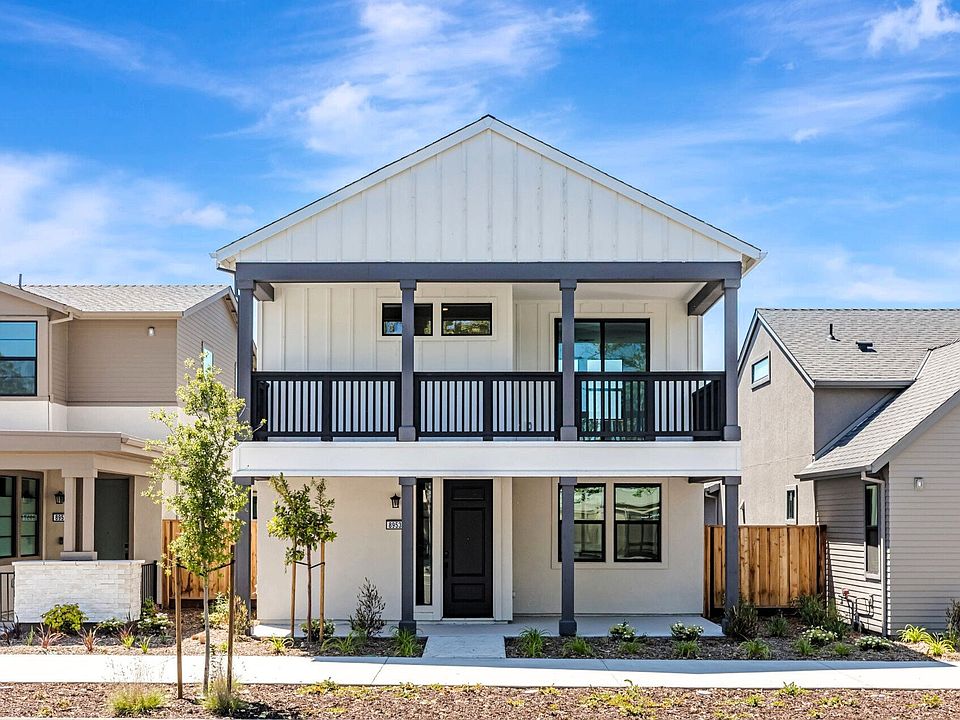Welcome to Harmony at Somo Village, a brand-new community brought to you by Century Communities. This is a two story - North Facing home is ALL ELECTRIC. Plan 1 offers 2,650 square feet of living space with 4 Bedrooms, 3 Bathrooms, Loft and a 2-car garage. This home has an Alley loading Garage facing the rear of the home. The Kitchen offers Quartz Counter Tops with a 3x6 tile back splash, Upgraded Whirlpool Appliances with a 30'' 4-Element Electric Free-Standing Range. Cabinets have a Linen finish, concealed hinges, convenience pkgs and Chrome hardware. The Laundry room has cabinets. Additional Features include -Solar - Lease and Purchase options, 3 1/4 Base Boards, Energy Efficient Water Heater, Century Home Connect, Luxury Vinyl Plank (LVP) on the first floor, Bathrooms and Laundry Room. Carpet in Bedrooms. Rohnert Park is Nestled in the heart of Sonoma County. For those seeking entertainment and cultural enrichment, Rohnert Park boasts an array of attractions. Visit the Graton Resort & Casino for thrilling gaming experiences and live entertainment or explore the vibrant arts scene at the Spreckels Performing Arts Center. Food enthusiasts will delight in the diverse dining options, from farm-to-table restaurants to cozy cafes showcasing local flavors.
New construction
Special offer
$839,000
8953 Camino Colegio Road, Rohnert Park, CA 94928
4beds
2,650sqft
Single Family Residence
Built in 2025
3,563.21 Square Feet Lot
$-- Zestimate®
$317/sqft
$165/mo HOA
What's special
Alley loading garageConcealed hingesUpgraded whirlpool appliancesCarpet in bedroomsQuartz counter topsBathrooms and laundry roomNorth facing home
- 304 days
- on Zillow |
- 383 |
- 11 |
Zillow last checked: 7 hours ago
Listing updated: July 01, 2025 at 05:54am
Listed by:
Catmy Bui DRE #01380271,
Providential Investments 925-218-2575
Source: BAREIS,MLS#: 324076046 Originating MLS: Sonoma
Originating MLS: Sonoma
Travel times
Schedule tour
Select your preferred tour type — either in-person or real-time video tour — then discuss available options with the builder representative you're connected with.
Select a date
Facts & features
Interior
Bedrooms & bathrooms
- Bedrooms: 4
- Bathrooms: 3
- Full bathrooms: 3
Rooms
- Room types: Loft
Primary bedroom
- Features: Walk-In Closet(s)
Bedroom
- Level: Main,Upper
Primary bathroom
- Features: Double Vanity, Shower Stall(s), Tub, Window
Bathroom
- Features: Double Vanity, Shower Stall(s), Tub w/Shower Over, Window
- Level: Main,Upper
Dining room
- Features: Dining/Family Combo
Family room
- Features: Great Room
- Level: Main
Kitchen
- Features: Island w/Sink, Kitchen/Family Combo, Pantry Closet, Quartz Counter, Slab Counter, Stone Counters
- Level: Main
Heating
- Central, MultiZone
Cooling
- Central Air, MultiZone
Appliances
- Included: Dishwasher, Disposal, ENERGY STAR Qualified Appliances, Free-Standing Electric Range, Free-Standing Refrigerator, Microwave, Dryer, Washer
- Laundry: Cabinets, Upper Level
Features
- Flooring: Carpet, Vinyl
- Windows: Caulked/Sealed, Dual Pane Full, Low Emissivity Windows
- Has basement: No
- Has fireplace: No
Interior area
- Total structure area: 2,650
- Total interior livable area: 2,650 sqft
Video & virtual tour
Property
Parking
- Total spaces: 2
- Parking features: Attached, Garage Door Opener, Garage Faces Rear
- Attached garage spaces: 2
Features
- Levels: Two
- Stories: 2
Lot
- Size: 3,563.21 Square Feet
- Features: See Remarks
Details
- Parcel number: 046650014000
- Zoning: Residential
- Special conditions: Standard
Construction
Type & style
- Home type: SingleFamily
- Architectural style: Other
- Property subtype: Single Family Residence
Materials
- Frame, Stucco, Wall Insulation, Wood, Other
- Foundation: Slab
- Roof: Other
Condition
- New Construction
- New construction: Yes
- Year built: 2025
Details
- Builder name: Century Communities
Utilities & green energy
- Electric: 220 Volts
- Sewer: In & Connected, Public Sewer
- Water: Public
- Utilities for property: Public
Green energy
- Energy efficient items: Appliances, Cooling, Heating, Thermostat
- Energy generation: Solar
Community & HOA
Community
- Security: Carbon Monoxide Detector(s), Smoke Detector(s)
- Senior community: Yes
- Subdivision: Harmony at SOMO Village
HOA
- Has HOA: Yes
- Amenities included: Other
- Services included: Common Areas, Management, Road
- HOA fee: $165 monthly
- HOA name: Helsing Group
- HOA phone: 925-355-2100
Location
- Region: Rohnert Park
Financial & listing details
- Price per square foot: $317/sqft
- Tax assessed value: $26,765
- Annual tax amount: $5,040
- Date on market: 9/22/2024
About the community
Discover Harmony at SOMO Village, an inspired new home community in the heart of beautiful Sonoma County, crafted by Century Communities-one of the nation's top 10 homebuilders. Set within the visionary SOMO Village master plan, Harmony blends forward-thinking sustainability, walkable convenience, and modern living-all surrounded by the natural beauty and wine country charm of Rohnert Park. Choose from a collection of thoughtfully designed single-family homes with open-concept layouts, designer-selected finishes, and energy-efficient features that support your lifestyle today-and tomorrow. Whether you're commuting to the Bay Area or enjoying weekends exploring the Russian River Valley, the Sonoma Coast, or local wineries, Harmony puts you in the perfect place to live, grow, and thrive.
Nter Now
Nter NowSource: Century Communities

