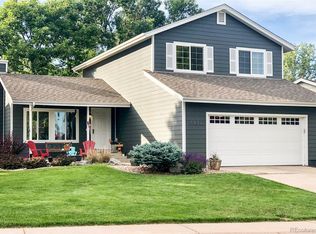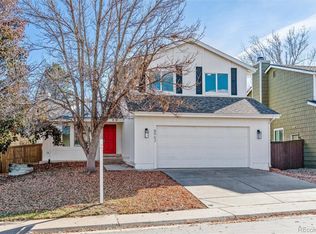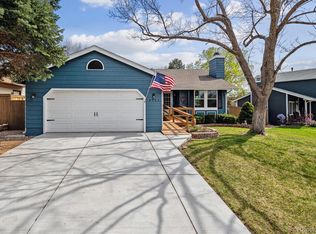Gorgeous, recently remodeled ranch will wow you as you walk into an open, contemporary design with vaulted ceiling, custom steel railing, wood floors, brick fireplace and spacious kitchen with abundant antique white cabinets, pendant lights, eat-in counter and granite throughout. Fully finished basement is perfect for entertaining and well-appointed guest bedroom. Located on the mouth of a cul-de-sac you will love the privacy yet conveniently located to walk to AMC Movie Theater, Northridge Park and Recreation Center and best restaurants. C-470 & Broadway, Town Center and New Central Park Promenade are 2 minutes away. Don't forget all these new features that are less than a year old including outside paint, roof, 97% efficiency furnace, AC, insulated garage door, electrical panel, concrete patio, landscaping. Will not last.
This property is off market, which means it's not currently listed for sale or rent on Zillow. This may be different from what's available on other websites or public sources.


