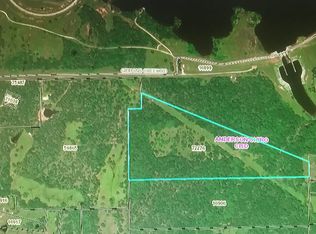Closed
Price Unknown
8952 Gibbons Creek Rd, Anderson, TX 77830
5beds
3,325sqft
Single Family Residence
Built in 2012
10.5 Acres Lot
$765,000 Zestimate®
$--/sqft
$3,922 Estimated rent
Home value
$765,000
Estimated sales range
Not available
$3,922/mo
Zestimate® history
Loading...
Owner options
Explore your selling options
What's special
Experience the ideal balance of country living and modern convenience with this beautiful estate in Anderson, Texas. Nestled on 10.5 ag-exempt acres, this wooded retreat is alive with native wildlife, creating a peaceful setting where deer and rabbits roam freely. A highlight of the property is the impressive 40x60 shop, built in 2021, featuring two oversized roll-up doors (14' & 16'), partially climate-controlled space, and nearby RV plumbing and electrical hookups—perfect for hobbyists, small business owners, or anyone who loves the outdoors. The home, built in 2012, offers a spacious and functional layout with five bedrooms and four full baths. Its timeless Austin limestone exterior and durable metal roof reflect classic Texas style. Inside, the open floor plan includes a welcoming living room with a cozy fireplace, a gourmet kitchen with shaker-style cabinetry, granite countertops, and a large island, plus a relaxing primary suite complete with a walk-in shower and dual vanities. Generous porches wrap the home, providing the perfect spots to unwind and enjoy the serene surroundings. An oversized patio and carport expand the outdoor living space, making it ideal for entertaining or everyday enjoyment. Located just minutes from Lake Carlos and Gibbons Creek Reservoir and less than 20 minutes from Bryan/College Station, this property offers the rare combination of acreage, a high-quality shop, and a well-maintained home in a private, picturesque setting.
Zillow last checked: 8 hours ago
Listing updated: December 23, 2025 at 03:16pm
Listed by:
Jordan Kleckley TREC #0677070 361-549-1707,
Brick + Parcel Real Estate Group
Bought with:
Non Mls, TREC #null
NON MEMBERS
, TREC #null
Source: BCSMLS,MLS#: 25009094 Originating MLS: Bryan College Station Regional AOR
Originating MLS: Bryan College Station Regional AOR
Facts & features
Interior
Bedrooms & bathrooms
- Bedrooms: 5
- Bathrooms: 4
- Full bathrooms: 4
Heating
- Central, Electric
Cooling
- Central Air, Ceiling Fan(s), Electric
Appliances
- Included: Built-In Electric Oven, Dishwasher, Electric Water Heater, Disposal, Multiple Water Heaters
- Laundry: Washer Hookup
Features
- Granite Counters, High Ceilings, Window Treatments, Breakfast Area, Ceiling Fan(s), Dry Bar, Kitchen Island
- Flooring: Carpet, Concrete
- Has fireplace: Yes
- Fireplace features: Wood Burning
Interior area
- Total structure area: 3,325
- Total interior livable area: 3,325 sqft
Property
Parking
- Total spaces: 3
- Parking features: Attached Carport
- Garage spaces: 3
- Has carport: Yes
Accessibility
- Accessibility features: None
Features
- Levels: Two
- Stories: 2
- Patio & porch: Covered
- Exterior features: Fire Pit
Lot
- Size: 10.50 Acres
- Features: Trees Large Size, Trees
Details
- Parcel number: R71038
Construction
Type & style
- Home type: SingleFamily
- Property subtype: Single Family Residence
Materials
- HardiPlank Type, Stone
- Foundation: Slab
- Roof: Metal
Condition
- Year built: 2012
Utilities & green energy
- Utilities for property: Electricity Available, Sewer Available, Septic Available
Community & neighborhood
Security
- Security features: Smoke Detector(s)
Location
- Region: Anderson
- Subdivision: Other
Price history
| Date | Event | Price |
|---|---|---|
| 12/23/2025 | Sold | -- |
Source: | ||
| 11/14/2025 | Pending sale | $825,000$248/sqft |
Source: | ||
| 11/14/2025 | Contingent | $825,000$248/sqft |
Source: | ||
| 10/24/2025 | Price change | $825,000-1.2%$248/sqft |
Source: | ||
| 9/5/2025 | Price change | $835,000-0.6%$251/sqft |
Source: | ||
Public tax history
| Year | Property taxes | Tax assessment |
|---|---|---|
| 2025 | -- | $546,600 +0.5% |
| 2024 | $4,390 -0.2% | $543,780 +5.2% |
| 2023 | $4,399 -30.9% | $516,970 +8% |
Find assessor info on the county website
Neighborhood: 77830
Nearby schools
GreatSchools rating
- 8/10Anderson-Shiro Elementary SchoolGrades: PK-5Distance: 9.7 mi
- 7/10Anderson-Shiro Jr/Sr High SchoolGrades: 6-12Distance: 9.6 mi
Schools provided by the listing agent
- Middle: ,
- District: Anderson
Source: BCSMLS. This data may not be complete. We recommend contacting the local school district to confirm school assignments for this home.
