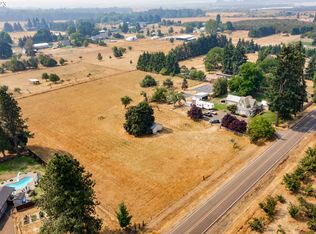Welcome home to your personal oasis! This beautiful West Eugene property is over 8 acres and ready to garden, farm and perfect for toys and animals. 1995 sq ft home has 3 bedrooms and 2 bathrooms. Updates include:cabinetry, quartz countertops, custom travertine showers, engineered hardwood and heated travertine floors. Fabulous custom steel covered patio with grid tied solar panels inlay with automatic standby 14K LP generator system. 3 large shops, greenhouse & barn. https://vimeo.com/417390779
This property is off market, which means it's not currently listed for sale or rent on Zillow. This may be different from what's available on other websites or public sources.

