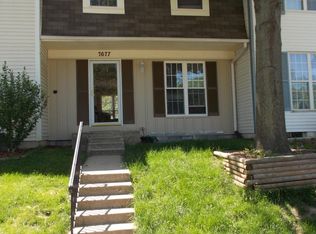Welcome home to your townhouse nestled in a quiet family-friendly community. With a recently renovated exterior, windows, doors, and deck, the house backs to the neighborhood playground. It boasts hardwood floors throughout the main level accompanied by a large deck through the dining room with stairs leading down to the back patio. The finished, walkout basement recreation room opens to the fenced-in patio space. Laundry and storage space in the basement. Updated bathrooms on top level and walk-in closet for the master bedroom. 2 assigned parking spots in front of the townhouse, along with additional street parking for visitors. Non smoking; pet-friendly. Neighborhood HOA provides trash, recycling, and snow removal.
- 0.2 miles walk/1 mile drive to VRE and Lorton Station Town Center
- 2.5 miles to 95 entrance
- 4.6 miles to Fort Belvoir
- 6 miles to Franconia-Springfield Metro and Mall/Shopping areas
- 16 miles to the Pentagon
- 20 miles to Quantico
Lorton Station Elementary School, Hayfield Secondary, and Hayfield High School districts.
- Renter is responsible for utilities, such as water, gas, electricity, and cable/internet.
- Landlord will be responsible for HOA dues. Neighborhood HOA provides trash, recycling, and snow removal.
- Non smoking; pet friendly.
- Military Clause included.
- 12-month lease minimum, open to multi-year.
Townhouse for rent
Accepts Zillow applications
$2,650/mo
8951 Waldren Way, Lorton, VA 22079
3beds
1,590sqft
Price is base rent and doesn't include required fees.
Townhouse
Available Sun Jun 1 2025
Cats, small dogs OK
Central air, ceiling fan
In unit laundry
Off street parking
Forced air
What's special
Quiet family-friendly communityUpdated bathroomsFenced-in patio spaceRecently renovated exteriorAssigned parking spotsWalk-in closetLarge deck
- 9 days
- on Zillow |
- -- |
- -- |
Travel times
Facts & features
Interior
Bedrooms & bathrooms
- Bedrooms: 3
- Bathrooms: 3
- Full bathrooms: 2
- 1/2 bathrooms: 1
Rooms
- Room types: Dining Room, Master Bath, Recreation Room
Heating
- Forced Air
Cooling
- Central Air, Ceiling Fan
Appliances
- Included: Dishwasher, Disposal, Dryer, Microwave, Range Oven, Refrigerator, Washer
- Laundry: In Unit
Features
- Ceiling Fan(s), Storage, Walk In Closet, Walk-In Closet(s)
- Flooring: Hardwood
- Has basement: Yes
Interior area
- Total interior livable area: 1,590 sqft
Property
Parking
- Parking features: Off Street
- Details: Contact manager
Features
- Exterior features: Balcony, Basketball Court, Cable not included in rent, Electricity not included in rent, Gas not included in rent, Guest parking, Heating system: Forced Air, Internet not included in rent, Living room, Tennis Court(s), Walk In Closet, Water not included in rent
- Fencing: Fenced Yard
Details
- Parcel number: 1072030178
Construction
Type & style
- Home type: Townhouse
- Property subtype: Townhouse
Condition
- Year built: 1988
Utilities & green energy
- Utilities for property: Cable Available
Building
Management
- Pets allowed: Yes
Community & HOA
Community
- Features: Tennis Court(s)
HOA
- Amenities included: Basketball Court, Tennis Court(s)
Location
- Region: Lorton
Financial & listing details
- Lease term: 1 Year
Price history
| Date | Event | Price |
|---|---|---|
| 5/15/2025 | Price change | $2,650-7%$2/sqft |
Source: Zillow Rentals | ||
| 5/8/2025 | Listed for rent | $2,850+16.3%$2/sqft |
Source: Zillow Rentals | ||
| 12/7/2023 | Listing removed | -- |
Source: Zillow Rentals | ||
| 11/28/2023 | Listed for rent | $2,450+19.5%$2/sqft |
Source: Zillow Rentals | ||
| 3/23/2019 | Listing removed | $2,050$1/sqft |
Source: Katie and Trey | ||
![[object Object]](https://photos.zillowstatic.com/fp/da6d31dcc82248af51293e06d93e3ec8-p_i.jpg)
