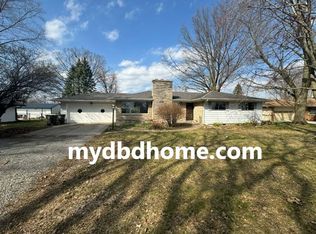Closed
$224,000
8951 Stellhorn Rd, Fort Wayne, IN 46815
4beds
1,805sqft
Single Family Residence
Built in 1957
0.64 Acres Lot
$228,100 Zestimate®
$--/sqft
$1,844 Estimated rent
Home value
$228,100
$205,000 - $253,000
$1,844/mo
Zestimate® history
Loading...
Owner options
Explore your selling options
What's special
*Contingent, accepting back up offers!* Jump on the chance to own a big lot in the heart of the northeast side of Fort Wayne! Close to shopping, 469, restaurants, plenty of schools, and a short drive from the country. Nestled on .64 acres this mid century ranch style house will give you tons of space in the house and yard. There is an extra outbuilding to store all your toys, lawnmower, bikes, etc. The garage was converted to a living space with professionally installed ductwork so has HVAC, can be used as a rec room, living space, game room, the possibilities are endless! The long driveway and mature trees give you plenty of privacy. Lots of yard space for a huge garden and lawn games. All new paint both interior and exterior on every surface. New vinyl plank flooring throughout the entire house. Newer windows. New garage door on outbuilding.
Zillow last checked: 8 hours ago
Listing updated: December 12, 2024 at 02:48pm
Listed by:
Abigail Brandenberger Cell:260-450-3983,
Coldwell Banker Real Estate Group
Bought with:
Kyleigh Armstrong
eXp Realty, LLC
Source: IRMLS,MLS#: 202440330
Facts & features
Interior
Bedrooms & bathrooms
- Bedrooms: 4
- Bathrooms: 2
- Full bathrooms: 1
- 1/2 bathrooms: 1
- Main level bedrooms: 4
Bedroom 1
- Level: Main
Bedroom 2
- Level: Main
Dining room
- Level: Main
- Area: 117
- Dimensions: 9 x 13
Kitchen
- Level: Basement
- Area: 156
- Dimensions: 13 x 12
Living room
- Level: Main
- Area: 286
- Dimensions: 22 x 13
Office
- Level: Main
- Area: 117
- Dimensions: 9 x 13
Heating
- Forced Air
Cooling
- Central Air
Appliances
- Included: Dishwasher, Refrigerator, Washer, Electric Cooktop, Dryer-Electric, Electric Oven, Gas Water Heater, Water Softener Owned
- Laundry: Main Level
Features
- Flooring: Vinyl
- Basement: Crawl Space
- Number of fireplaces: 1
- Fireplace features: Living Room, Gas Log
Interior area
- Total structure area: 3,610
- Total interior livable area: 1,805 sqft
- Finished area above ground: 1,805
- Finished area below ground: 0
Property
Parking
- Total spaces: 1
- Parking features: Detached, Heated Garage
- Garage spaces: 1
Features
- Levels: One
- Stories: 1
- Fencing: Privacy
Lot
- Size: 0.64 Acres
- Dimensions: 100x300
- Features: Level, Few Trees
Details
- Additional structures: Shed
- Additional parcels included: 754337-0008
- Parcel number: 020823482007.000072
Construction
Type & style
- Home type: SingleFamily
- Architectural style: Ranch
- Property subtype: Single Family Residence
Materials
- Vinyl Siding
- Roof: Asphalt,Dimensional Shingles
Condition
- New construction: No
- Year built: 1957
Utilities & green energy
- Sewer: City
- Water: Well
Community & neighborhood
Location
- Region: Fort Wayne
- Subdivision: Woodlea
Price history
| Date | Event | Price |
|---|---|---|
| 12/12/2024 | Sold | $224,000-0.4% |
Source: | ||
| 11/7/2024 | Pending sale | $224,900$125/sqft |
Source: | ||
| 10/31/2024 | Price change | $224,900-6.3% |
Source: | ||
| 10/21/2024 | Price change | $239,900-4% |
Source: | ||
| 10/17/2024 | Listed for sale | $249,900 |
Source: | ||
Public tax history
| Year | Property taxes | Tax assessment |
|---|---|---|
| 2024 | -- | $226,700 +6.7% |
| 2023 | -- | $212,400 +6.2% |
| 2022 | $1,622 +135.2% | $200,000 +24% |
Find assessor info on the county website
Neighborhood: Woodlea
Nearby schools
GreatSchools rating
- 4/10Arlington Elementary SchoolGrades: K-5Distance: 1.1 mi
- 5/10Jefferson Middle SchoolGrades: 6-8Distance: 0.7 mi
- 3/10Northrop High SchoolGrades: 9-12Distance: 6.2 mi
Schools provided by the listing agent
- Elementary: Arlington
- Middle: Jefferson
- High: Northrop
- District: Fort Wayne Community
Source: IRMLS. This data may not be complete. We recommend contacting the local school district to confirm school assignments for this home.
Get pre-qualified for a loan
At Zillow Home Loans, we can pre-qualify you in as little as 5 minutes with no impact to your credit score.An equal housing lender. NMLS #10287.
Sell with ease on Zillow
Get a Zillow Showcase℠ listing at no additional cost and you could sell for —faster.
$228,100
2% more+$4,562
With Zillow Showcase(estimated)$232,662
