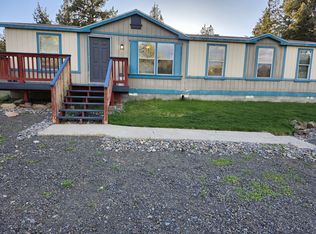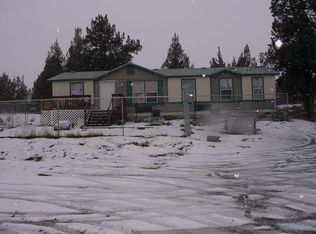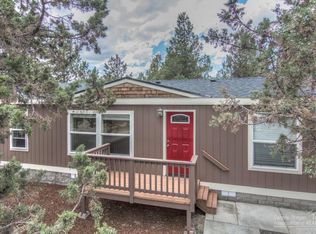For privacy home sits on back of lot. 3 Bed., 2 bath home at Crooked River Ranch. Double car garage, 1.16 acres, fenced and cross fenced. RV hook-ups, covered deck in back for BBQ's and parties.
This property is off market, which means it's not currently listed for sale or rent on Zillow. This may be different from what's available on other websites or public sources.


