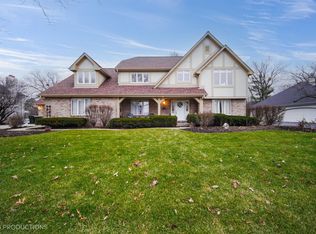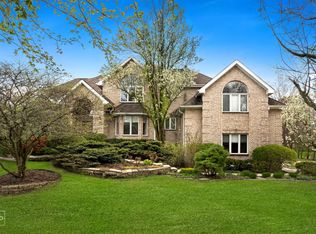Closed
$985,000
8951 Royal Dr, Burr Ridge, IL 60527
4beds
5,262sqft
Single Family Residence
Built in 1985
0.61 Acres Lot
$1,011,200 Zestimate®
$187/sqft
$6,475 Estimated rent
Home value
$1,011,200
$920,000 - $1.11M
$6,475/mo
Zestimate® history
Loading...
Owner options
Explore your selling options
What's special
Make this PRESTIGIOUS home YOURS in the Heart of Burr Ridge. Welcome to this dazzling home that is more than 5,260 SF of living space of 4 levels. Featuring 4 large bedrooms, 4.2 bathrooms and 2 offices! The open floor plan is perfect for entertaining. Have your morning coffee in the sunroom while overlooking your personal oasis. Enjoy the summer by the pool with meals prepared in the outdoor kitchen using vegetables from the private garden. Relax with a book in the library or retreat to the loft... Major components have been taken care of (roof and furnace are less than 5 years young. Shopping and fine dining nearby Burr Ridge and OAK BROOK only few miles away while Chicago is a mere 25 min drive to downtown...don't miss out!
Zillow last checked: 8 hours ago
Listing updated: April 19, 2025 at 08:36am
Listing courtesy of:
Lydia Memeti 708-267-0971,
REMAX Legends
Bought with:
Victoria Jeman, ABR,SRS
OBEL Realty, INC.
Source: MRED as distributed by MLS GRID,MLS#: 12299116
Facts & features
Interior
Bedrooms & bathrooms
- Bedrooms: 4
- Bathrooms: 6
- Full bathrooms: 4
- 1/2 bathrooms: 2
Primary bedroom
- Features: Flooring (Hardwood), Bathroom (Full, Double Sink, Whirlpool & Sep Shwr)
- Level: Second
- Area: 360 Square Feet
- Dimensions: 24X15
Bedroom 2
- Features: Flooring (Hardwood)
- Level: Second
- Area: 221 Square Feet
- Dimensions: 17X13
Bedroom 3
- Features: Flooring (Hardwood)
- Level: Second
- Area: 180 Square Feet
- Dimensions: 15X12
Bedroom 4
- Features: Flooring (Hardwood)
- Level: Second
- Area: 180 Square Feet
- Dimensions: 15X12
Breakfast room
- Features: Flooring (Porcelain Tile)
- Level: Main
- Area: 180 Square Feet
- Dimensions: 15X12
Den
- Features: Flooring (Hardwood)
- Level: Second
- Area: 182 Square Feet
- Dimensions: 14X13
Dining room
- Features: Flooring (Hardwood)
- Level: Main
- Area: 208 Square Feet
- Dimensions: 16X13
Family room
- Features: Flooring (Hardwood)
- Level: Main
- Area: 330 Square Feet
- Dimensions: 22X15
Other
- Features: Flooring (Carpet)
- Level: Basement
- Area: 560 Square Feet
- Dimensions: 28X20
Foyer
- Features: Flooring (Hardwood)
- Level: Main
- Area: 192 Square Feet
- Dimensions: 16X12
Other
- Level: Main
- Area: 156 Square Feet
- Dimensions: 13X12
Kitchen
- Features: Kitchen (Eating Area-Breakfast Bar, Granite Counters, Pantry), Flooring (Porcelain Tile)
- Level: Main
- Area: 300 Square Feet
- Dimensions: 20X15
Laundry
- Features: Flooring (Porcelain Tile)
- Level: Main
- Area: 150 Square Feet
- Dimensions: 15X10
Library
- Features: Flooring (Hardwood)
- Level: Second
- Area: 273 Square Feet
- Dimensions: 21X13
Living room
- Features: Flooring (Hardwood)
- Level: Main
- Area: 300 Square Feet
- Dimensions: 20X15
Loft
- Features: Flooring (Carpet)
- Level: Third
- Area: 420 Square Feet
- Dimensions: 30X14
Office
- Features: Flooring (Carpet)
- Level: Basement
- Area: 121 Square Feet
- Dimensions: 11X11
Recreation room
- Features: Flooring (Carpet)
- Level: Basement
- Area: 196 Square Feet
- Dimensions: 14X14
Heating
- Natural Gas, Forced Air, Sep Heating Systems - 2+, Zoned
Cooling
- Central Air, Zoned
Appliances
- Included: Range, Microwave, Dishwasher, High End Refrigerator, Washer, Dryer, Stainless Steel Appliance(s), Range Hood, Humidifier
- Laundry: Main Level, Sink
Features
- Cathedral Ceiling(s), Built-in Features, Walk-In Closet(s), Open Floorplan, Granite Counters, Separate Dining Room
- Flooring: Hardwood
- Windows: Skylight(s)
- Basement: Finished,Full
- Number of fireplaces: 1
- Fireplace features: Family Room
Interior area
- Total structure area: 0
- Total interior livable area: 5,262 sqft
Property
Parking
- Total spaces: 2.5
- Parking features: Concrete, Garage Door Opener, Garage, On Site, Garage Owned, Attached
- Attached garage spaces: 2.5
- Has uncovered spaces: Yes
Accessibility
- Accessibility features: No Disability Access
Features
- Stories: 2
- Patio & porch: Patio
- Pool features: In Ground
- Has spa: Yes
- Spa features: Outdoor Hot Tub
Lot
- Size: 0.61 Acres
- Dimensions: 93.48 X 220 X 143.58 X 235.67
- Features: Irregular Lot, Garden
Details
- Parcel number: 1001207010
- Special conditions: List Broker Must Accompany
- Other equipment: Ceiling Fan(s), Sump Pump, Sprinkler-Lawn
Construction
Type & style
- Home type: SingleFamily
- Property subtype: Single Family Residence
Materials
- Brick
- Foundation: Concrete Perimeter
- Roof: Asphalt
Condition
- New construction: No
- Year built: 1985
- Major remodel year: 2021
Utilities & green energy
- Electric: 200+ Amp Service
- Sewer: Overhead Sewers
- Water: Lake Michigan
Community & neighborhood
Security
- Security features: Security System, Carbon Monoxide Detector(s)
Community
- Community features: Curbs, Street Lights, Street Paved
Location
- Region: Burr Ridge
- Subdivision: Devon
Other
Other facts
- Listing terms: Conventional
- Ownership: Fee Simple
Price history
| Date | Event | Price |
|---|---|---|
| 4/18/2025 | Sold | $985,000-1.4%$187/sqft |
Source: | ||
| 3/5/2025 | Contingent | $999,000$190/sqft |
Source: | ||
| 2/27/2025 | Price change | $999,000+6.3%$190/sqft |
Source: | ||
| 6/28/2022 | Listed for sale | $940,000$179/sqft |
Source: | ||
| 6/16/2022 | Pending sale | $940,000$179/sqft |
Source: | ||
Public tax history
| Year | Property taxes | Tax assessment |
|---|---|---|
| 2024 | $15,098 +3.6% | $259,364 +8.8% |
| 2023 | $14,574 -2.1% | $238,430 -4.3% |
| 2022 | $14,882 +4.2% | $249,220 +1.2% |
Find assessor info on the county website
Neighborhood: 60527
Nearby schools
GreatSchools rating
- 7/10Burr Ridge Middle SchoolGrades: 5-8Distance: 0.3 mi
- 8/10Hinsdale South High SchoolGrades: 9-12Distance: 2.5 mi
- 3/10Anne M Jeans Elementary SchoolGrades: PK-4Distance: 1.4 mi
Schools provided by the listing agent
- Elementary: Anne M Jeans Elementary School
- Middle: Burr Ridge Middle School
- High: Hinsdale South High School
- District: 180
Source: MRED as distributed by MLS GRID. This data may not be complete. We recommend contacting the local school district to confirm school assignments for this home.
Get a cash offer in 3 minutes
Find out how much your home could sell for in as little as 3 minutes with a no-obligation cash offer.
Estimated market value$1,011,200
Get a cash offer in 3 minutes
Find out how much your home could sell for in as little as 3 minutes with a no-obligation cash offer.
Estimated market value
$1,011,200



