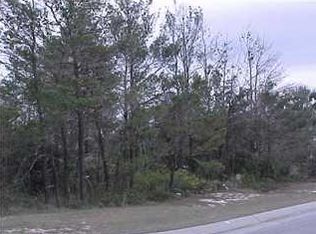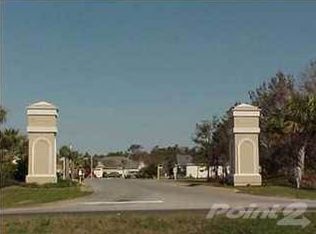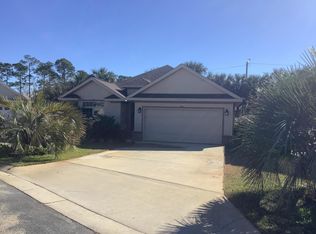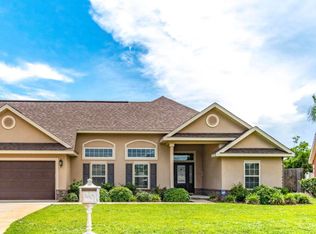Sold for $361,000
$361,000
8951 Rachael Ct, Navarre, FL 32566
3beds
1,554sqft
Single Family Residence
Built in 2013
3,484.8 Square Feet Lot
$342,000 Zestimate®
$232/sqft
$2,081 Estimated rent
Home value
$342,000
$325,000 - $359,000
$2,081/mo
Zestimate® history
Loading...
Owner options
Explore your selling options
What's special
MOTIVATED SELLER!! Amazing opportunity in the heart of Navarre is ready for you! This Mediterranean style home is situated within the fantastic and quaint community of Fountainview! Home offers a gourmet style kitchen with granite counters, stunning wood custom cabinetry and spacious dining area - perfect for those family gatherings! Master bedroom has trey ceiling with a suite that will make you want to relax! Double vanities, oversized walk-in shower and deep soaker jetted tub! Patio is covered, screened and perfect for sitting! Community pool is just steps away from your front door! This home has been freshly cleaned (professionally) and is ready for you! Make this home yours for the holidays!
Zillow last checked: 8 hours ago
Listing updated: October 28, 2024 at 02:43pm
Listed by:
Ashley Porter 850-777-4146,
COLDWELL BANKER REALTY
Bought with:
Tina N Marsh, 3485020
Keller Williams Realty FWB
Green Beret Group
Keller Williams Realty FWB
Source: Navarre Area BOR,MLS#: 938085 Originating MLS: Navarre
Originating MLS: Navarre
Facts & features
Interior
Bedrooms & bathrooms
- Bedrooms: 3
- Bathrooms: 2
- Full bathrooms: 2
Primary bedroom
- Level: 1
- Area: 182
- Dimensions: 14 x 13
Bedroom
- Level: 1
- Area: 120
- Dimensions: 12 x 10
Bedroom
- Level: 1
- Area: 121
- Dimensions: 11 x 11
Dining area
- Level: 1
- Area: 182
- Dimensions: 14 x 13
Kitchen
- Level: 1
- Area: 96
- Dimensions: 12 x 8
Living room
- Level: 1
- Area: 308
- Dimensions: 22 x 14
Heating
- Electric
Cooling
- Electric
Appliances
- Included: Dishwasher, Dryer, Microwave, Refrigerator, Refrigerator W/IceMk, Gas Oven, Washer, Electric Water Heater
- Laundry: Washer/Dryer Hookup
Features
- Breakfast Bar, Ceiling Tray/Cofferd, Vaulted Ceiling(s), Pantry
- Flooring: Tile, Carpet
Interior area
- Total structure area: 1,554
- Total interior livable area: 1,554 sqft
Property
Parking
- Total spaces: 4
- Parking features: Attached
- Attached garage spaces: 2
- Uncovered spaces: 2
Features
- Stories: 1
- Exterior features: Sprinkler System
- Pool features: Community
- Fencing: Back Yard
Lot
- Size: 3,484 sqft
- Dimensions: 55 x 86
- Features: Corner Lot, Cul-De-Sac
Details
- Parcel number: 222S26127500A000010
- Zoning description: Deed Restrictions
Construction
Type & style
- Home type: SingleFamily
- Architectural style: Mediterranean
- Property subtype: Single Family Residence
Materials
- Siding Brick Some
- Foundation: Slab
- Roof: Shingle
Condition
- Construction Complete
- Year built: 2013
Utilities & green energy
- Sewer: Public Sewer
- Water: Public
- Utilities for property: Electricity Connected, Natural Gas Connected
Community & neighborhood
Community
- Community features: Pool
Location
- Region: Navarre
- Subdivision: FOUNTAINVIEW
Other
Other facts
- Listing terms: Conventional,FHA,VA Loan
- Road surface type: Paved
Price history
| Date | Event | Price |
|---|---|---|
| 4/1/2024 | Sold | $361,000-1%$232/sqft |
Source: | ||
| 2/27/2024 | Pending sale | $364,500$235/sqft |
Source: | ||
| 2/16/2024 | Price change | $364,500-2.1%$235/sqft |
Source: | ||
| 1/17/2024 | Price change | $372,500-2%$240/sqft |
Source: | ||
| 12/9/2023 | Listed for sale | $380,000+116%$245/sqft |
Source: | ||
Public tax history
| Year | Property taxes | Tax assessment |
|---|---|---|
| 2024 | $1,000 +5.2% | $148,980 +3% |
| 2023 | $951 -0.8% | $144,641 +3% |
| 2022 | $958 +1.8% | $140,428 +3% |
Find assessor info on the county website
Neighborhood: 32566
Nearby schools
GreatSchools rating
- 7/10Holley-Navarre Intermediate SchoolGrades: 3-5Distance: 2.4 mi
- 7/10Holley-Navarre Middle SchoolGrades: 6-8Distance: 2.4 mi
- 5/10Navarre High SchoolGrades: 9-12Distance: 1.3 mi
Schools provided by the listing agent
- Elementary: Holley-Navarre
- Middle: Holley-Navarre
- High: Navarre
Source: Navarre Area BOR. This data may not be complete. We recommend contacting the local school district to confirm school assignments for this home.

Get pre-qualified for a loan
At Zillow Home Loans, we can pre-qualify you in as little as 5 minutes with no impact to your credit score.An equal housing lender. NMLS #10287.



