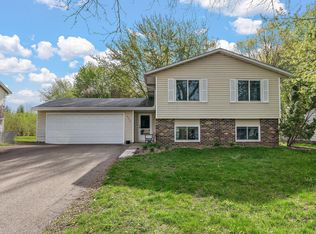Closed
$415,000
8951 Jasmine Ln S, Cottage Grove, MN 55016
5beds
2,800sqft
Single Family Residence
Built in 1979
0.26 Acres Lot
$413,200 Zestimate®
$148/sqft
$3,128 Estimated rent
Home value
$413,200
$384,000 - $446,000
$3,128/mo
Zestimate® history
Loading...
Owner options
Explore your selling options
What's special
This extra-large split-level brings the space—and then some. You’ll love the oversized front entry that sets the tone for what’s inside. The upper level features a wide-open living room, informal dining, and a spacious kitchen with tons of cabinetry. Three bedrooms up, including the primary bedroom with its own private bathroom. The lower level delivers a spacious family room with a wood-burning fireplace and a retro wet bar that’s just begging for your next game night. Two more generously sized bedrooms and another full bath give you room to stretch out.
But the best part? Location. Just a quick stroll to Woodridge Park and a picturesque walking paths—perfect for morning runs, dog walks, or letting the kids burn off steam. Outside, the fully fenced yard and deck seal the deal. This one’s got space, charm, and access to nature—and it won’t last long! Schedule your private showing today!
Zillow last checked: 8 hours ago
Listing updated: May 12, 2025 at 01:24pm
Listed by:
Capecchi & Company 612-804-9259,
EXP Realty, LLC
Bought with:
Derwayne Isaac Moore
Keller Williams Realty Integrity Lakes
Source: NorthstarMLS as distributed by MLS GRID,MLS#: 6691705
Facts & features
Interior
Bedrooms & bathrooms
- Bedrooms: 5
- Bathrooms: 3
- Full bathrooms: 2
- 3/4 bathrooms: 1
Bedroom 1
- Level: Upper
- Area: 216 Square Feet
- Dimensions: 18x12
Bedroom 2
- Level: Upper
- Area: 168 Square Feet
- Dimensions: 14x12
Bedroom 3
- Level: Upper
- Area: 110 Square Feet
- Dimensions: 11x10
Bedroom 4
- Level: Lower
- Area: 165 Square Feet
- Dimensions: 15x11
Bedroom 5
- Level: Lower
- Area: 234 Square Feet
- Dimensions: 18x13
Dining room
- Level: Upper
- Area: 132 Square Feet
- Dimensions: 12x11
Family room
- Level: Lower
- Area: 325 Square Feet
- Dimensions: 25x13
Kitchen
- Level: Upper
- Area: 144 Square Feet
- Dimensions: 12x12
Living room
- Level: Upper
- Area: 294 Square Feet
- Dimensions: 21x14
Heating
- Forced Air, Fireplace(s)
Cooling
- Central Air
Appliances
- Included: Dishwasher, Dryer, Microwave, Range, Refrigerator, Washer
Features
- Basement: Finished,Full
- Number of fireplaces: 1
- Fireplace features: Wood Burning
Interior area
- Total structure area: 2,800
- Total interior livable area: 2,800 sqft
- Finished area above ground: 1,400
- Finished area below ground: 1,180
Property
Parking
- Total spaces: 2
- Parking features: Attached
- Attached garage spaces: 2
Accessibility
- Accessibility features: None
Features
- Levels: Multi/Split
- Patio & porch: Deck
- Fencing: Chain Link,Full
Lot
- Size: 0.26 Acres
Details
- Foundation area: 1400
- Parcel number: 1502721330034
- Zoning description: Residential-Single Family
Construction
Type & style
- Home type: SingleFamily
- Property subtype: Single Family Residence
Materials
- Brick/Stone, Vinyl Siding, Concrete
- Roof: Asphalt
Condition
- Age of Property: 46
- New construction: No
- Year built: 1979
Utilities & green energy
- Gas: Natural Gas
- Sewer: City Sewer/Connected
- Water: City Water/Connected
Community & neighborhood
Location
- Region: Cottage Grove
- Subdivision: Woodridge Park Add
HOA & financial
HOA
- Has HOA: No
Price history
| Date | Event | Price |
|---|---|---|
| 5/12/2025 | Sold | $415,000+6.4%$148/sqft |
Source: | ||
| 5/5/2025 | Pending sale | $390,000$139/sqft |
Source: | ||
| 4/11/2025 | Listed for sale | $390,000+46.1%$139/sqft |
Source: | ||
| 5/6/2016 | Sold | $267,000-1.1%$95/sqft |
Source: | ||
| 3/29/2016 | Pending sale | $270,000$96/sqft |
Source: Edina Realty, Inc., a Berkshire Hathaway affiliate #4690833 | ||
Public tax history
| Year | Property taxes | Tax assessment |
|---|---|---|
| 2024 | $4,650 +6.3% | $384,000 +8.6% |
| 2023 | $4,374 +8.8% | $353,700 +23% |
| 2022 | $4,020 +2.7% | $287,500 -3.5% |
Find assessor info on the county website
Neighborhood: 55016
Nearby schools
GreatSchools rating
- 6/10Armstrong Elementary SchoolGrades: PK-5Distance: 0.5 mi
- 5/10Cottage Grove Middle SchoolGrades: 6-8Distance: 1.5 mi
- 5/10Park Senior High SchoolGrades: 9-12Distance: 1.4 mi
Get a cash offer in 3 minutes
Find out how much your home could sell for in as little as 3 minutes with a no-obligation cash offer.
Estimated market value
$413,200
Get a cash offer in 3 minutes
Find out how much your home could sell for in as little as 3 minutes with a no-obligation cash offer.
Estimated market value
$413,200
