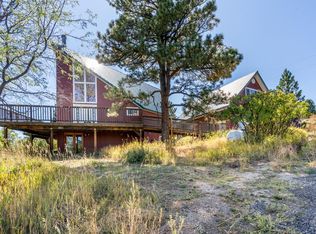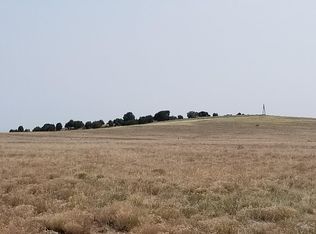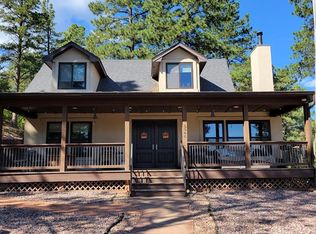Sold
$380,000
8951 Columbine Rd, Beulah, CO 81023
2beds
1,056sqft
Single Family Residence
Built in 1958
1.17 Acres Lot
$372,300 Zestimate®
$360/sqft
$1,417 Estimated rent
Home value
$372,300
$335,000 - $413,000
$1,417/mo
Zestimate® history
Loading...
Owner options
Explore your selling options
What's special
Beautifully remodeled site built ranch style home with stunning views in the charming and friendly community of Beulah, this modern farmhouse-style cottage offers the perfect blend of small-town feel and contemporary comfort. Breathtaking mountain and valley views, this home provides a serene escape from the hustle and bustle of city life. The interior of the cottage has been completely remodeled to meet the highest standards of modern living. Luxury vinyl plank flooring runs throughout the home, providing a high-end touch that is both stylish and easy to maintain. The open-concept living seamlessly connects the kitchen, dining, and lounge spaces, making it perfect for entertaining or enjoying quiet private evenings. The heart of this home is undoubtedly the kitchen, where you'll find top-of-the-line features . A farmhouse sink adds a touch of classic charm, while the soft-close cabinets offer ample storage and a smooth, quiet operation. The combination of functionality and aesthetic appeal makes this kitchen a true standout. Living in Beulah means embracing a welcoming community that prides itself on its small-town feel. Friendly neighbors and local events create an environment where everyone feels at home. This modern farmhouse-style cottage in Beulah is not just a house; it's a home where memories are made and cherished. With its stunning views, high-end remodel, and warm community, it offers an unparalleled living experience. Don't miss your chance to own this property!
Zillow last checked: 8 hours ago
Listing updated: July 31, 2025 at 11:52am
Listed by:
Caren Ermel 719-470-8388,
Southern Colorado Mountain Real Estate
Bought with:
Travis Fraker, 100097993
Redfin Corp
Source: PAR,MLS#: 231408
Facts & features
Interior
Bedrooms & bathrooms
- Bedrooms: 2
- Bathrooms: 1
- Full bathrooms: 1
- Main level bedrooms: 2
Primary bedroom
- Level: Main
- Area: 140.02
- Dimensions: 11.75 x 11.92
Bedroom 2
- Level: Main
- Area: 1179.75
- Dimensions: 121 x 9.75
Dining room
- Level: Main
- Area: 12221
- Dimensions: 121 x 101
Kitchen
- Level: Main
- Area: 1552.83
- Dimensions: 121 x 12.83
Living room
- Level: Main
- Area: 272.88
- Dimensions: 12.08 x 22.58
Features
- Ceiling Fan(s)
- Flooring: New Floor Coverings
- Basement: Outside Entrance Only
- Number of fireplaces: 1
Interior area
- Total structure area: 1,056
- Total interior livable area: 1,056 sqft
Property
Parking
- Total spaces: 1
- Parking features: RV Access/Parking, 1 Car Carport Detached
- Carport spaces: 1
Features
- Patio & porch: Porch-Covered-Front, Deck-Open-Rear, Deck-Covered-Rear, Deck-Side
- Has view: Yes
- View description: Mountain(s)
Lot
- Size: 1.17 Acres
- Features: Irregular Lot, Trees-Front, Trees-Rear
Details
- Parcel number: 3803322001
- Zoning: A-3
- Special conditions: Standard
Construction
Type & style
- Home type: SingleFamily
- Architectural style: Ranch
- Property subtype: Single Family Residence
Condition
- Year built: 1958
Utilities & green energy
Green energy
- Water conservation: Water-Smart Landscaping
Community & neighborhood
Location
- Region: Beulah
- Subdivision: Beulah
Price history
| Date | Event | Price |
|---|---|---|
| 7/31/2025 | Sold | $380,000-1.7%$360/sqft |
Source: | ||
| 6/24/2025 | Listing removed | $386,500$366/sqft |
Source: | ||
| 5/9/2025 | Price change | $386,500-2.2%$366/sqft |
Source: | ||
| 4/17/2025 | Listed for sale | $395,000$374/sqft |
Source: | ||
Public tax history
| Year | Property taxes | Tax assessment |
|---|---|---|
| 2024 | $1,160 +19.9% | $21,870 +39.7% |
| 2023 | $967 -2.4% | $15,650 +58.7% |
| 2022 | $990 +8.1% | $9,860 -2.7% |
Find assessor info on the county website
Neighborhood: 81023
Nearby schools
GreatSchools rating
- NABeulah Elementary SchoolGrades: K-5Distance: 0.7 mi
- NABeulah Middle SchoolGrades: 6-8Distance: 0.7 mi
- 8/10Rye High SchoolGrades: 9-12Distance: 10.8 mi
Schools provided by the listing agent
- District: Pueblo District 70
Source: PAR. This data may not be complete. We recommend contacting the local school district to confirm school assignments for this home.

Get pre-qualified for a loan
At Zillow Home Loans, we can pre-qualify you in as little as 5 minutes with no impact to your credit score.An equal housing lender. NMLS #10287.


