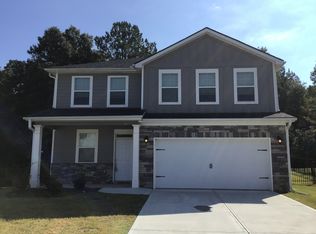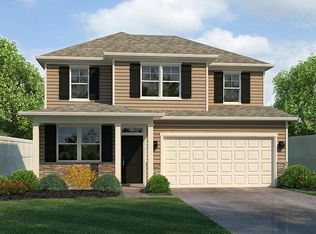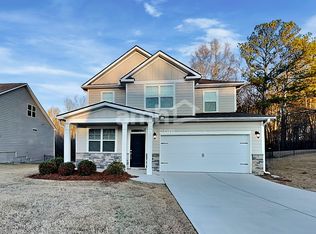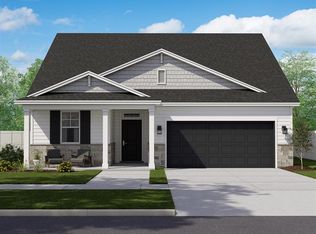SPACIOUS RANCH HOME SECLUDED ON 6.3 ACRES!!! NEW CARPET & FRESH PAINT THROUGHOUT!!! VAULTED LIVING ROOM WITH BRICK FIREPLACE. OPEN EAT-IN KITCHEN WITH STAINLESS APPLIANCES. SEPARATE DINING ROOM. BONUS/REC ROOM. LARGE MASTER WITH TREY CEILING AND WALK-IN CLOSET. MASTER BATH WITH GARDEN TUB AND SEPARATE SHOWER. WRAP AROUND FRONT PORCH. LARGE BACK DECK. 2 CAR GARAGE ATTACHED. 1 CAR GARAGE DETACHED. THIS IS A FANNIE MAE HOMEPATH PROPERTY. HOMEPATH MORTGAGE AND RENOVATION MORTGAGE AVAILABLE WITH AS LITTLE AS 3% DOWN.
This property is off market, which means it's not currently listed for sale or rent on Zillow. This may be different from what's available on other websites or public sources.



