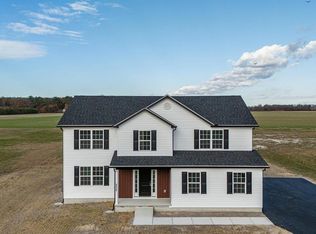Sold for $394,000
$394,000
8950 Shawnee Rd, Greenwood, DE 19950
3beds
2,224sqft
Single Family Residence
Built in 1974
1.99 Acres Lot
$388,700 Zestimate®
$177/sqft
$2,245 Estimated rent
Home value
$388,700
$369,000 - $408,000
$2,245/mo
Zestimate® history
Loading...
Owner options
Explore your selling options
What's special
Welcome to 8950 Shawnee Road, a beautifully updated home that blends modern finishes with timeless charm. Nestled on a spacious almost 2 acre lot in Greenwood offering modern upgrades, classic charm, and your own private pool for summer relaxation. Step inside to find restored original hardwood floors that add warmth and character, complemented by brand-new LVP flooring in the kitchen and bathrooms and carpeting in the living room and multipurpose room. The bright and inviting kitchen features all-new cabinetry and upgraded quartz countertops, ready for your next gathering or quiet morning coffee. Enjoy peace of mind with a brand-new septic system, new windows throughout, fresh interior paint, and new siding and gutters on the exterior. The bathroom has been refreshed with new toilet fixtures, giving it a clean and modern feel. Step outside and enjoy your own in-ground pool, ideal for relaxing, hosting friends, or soaking in the peaceful countryside atmosphere. With plenty of yard space and a serene rural location, this home offers the perfect blend of comfort and tranquility. Don’t miss your chance to make this beautifully updated home your own. Schedule your tour today!
Zillow last checked: 8 hours ago
Listing updated: December 10, 2025 at 09:04am
Listed by:
Isha Iqbal 302-632-0352,
Century 21 Gold Key Realty
Bought with:
Justin Barrar, RS0039399
Elevated Real Estate Solutions
Source: Bright MLS,MLS#: DESU2089666
Facts & features
Interior
Bedrooms & bathrooms
- Bedrooms: 3
- Bathrooms: 2
- Full bathrooms: 2
- Main level bathrooms: 2
- Main level bedrooms: 3
Bedroom 1
- Features: Flooring - HardWood
- Level: Main
- Area: 156 Square Feet
- Dimensions: 13 x 12
Bedroom 2
- Features: Flooring - HardWood
- Level: Main
- Area: 143 Square Feet
- Dimensions: 13 x 11
Bedroom 3
- Features: Flooring - HardWood
- Level: Main
- Area: 132 Square Feet
- Dimensions: 11 x 12
Bathroom 1
- Features: Flooring - Luxury Vinyl Plank, Bathroom - Tub Shower
- Level: Main
- Area: 77 Square Feet
- Dimensions: 11 x 7
Bathroom 2
- Features: Flooring - Luxury Vinyl Plank, Bathroom - Tub Shower
- Level: Main
- Area: 45 Square Feet
- Dimensions: 9 x 5
Breakfast room
- Features: Flooring - HardWood
- Level: Main
- Area: 150 Square Feet
- Dimensions: 10 x 15
Family room
- Features: Flooring - Carpet
- Level: Main
- Area: 480 Square Feet
- Dimensions: 32 x 15
Kitchen
- Features: Countertop(s) - Quartz, Flooring - Luxury Vinyl Plank, Kitchen - Propane Cooking
- Level: Main
- Area: 225 Square Feet
- Dimensions: 15 x 15
Living room
- Features: Flooring - HardWood
- Level: Main
- Area: 228 Square Feet
- Dimensions: 19 x 12
Sitting room
- Features: Flooring - Carpet
- Level: Main
- Area: 338 Square Feet
- Dimensions: 13 x 26
Heating
- Heat Pump, Electric
Cooling
- Central Air, Electric
Appliances
- Included: Cooktop, Refrigerator, Oven/Range - Gas, Oven, Microwave, Dryer, Washer, Electric Water Heater
- Laundry: Main Level
Features
- Bathroom - Tub Shower, Breakfast Area, Combination Kitchen/Dining, Entry Level Bedroom, Family Room Off Kitchen, Primary Bath(s), Upgraded Countertops, Dry Wall
- Flooring: Hardwood, Luxury Vinyl, Carpet
- Windows: Low Emissivity Windows, ENERGY STAR Qualified Windows
- Has basement: No
- Number of fireplaces: 1
Interior area
- Total structure area: 2,224
- Total interior livable area: 2,224 sqft
- Finished area above ground: 2,224
- Finished area below ground: 0
Property
Parking
- Total spaces: 2
- Parking features: Garage Faces Front, Inside Entrance, Attached, Driveway
- Garage spaces: 2
- Has uncovered spaces: Yes
Accessibility
- Accessibility features: None
Features
- Levels: One
- Stories: 1
- Exterior features: Rain Gutters
- Has private pool: Yes
- Pool features: In Ground, Fenced, Private
Lot
- Size: 1.99 Acres
- Features: Cleared, SideYard(s), Rear Yard, Front Yard
Details
- Additional structures: Above Grade, Below Grade
- Parcel number: 13005.006.00
- Zoning: AR-1
- Special conditions: Standard
Construction
Type & style
- Home type: SingleFamily
- Architectural style: Ranch/Rambler
- Property subtype: Single Family Residence
Materials
- Vinyl Siding
- Foundation: Crawl Space, Block
- Roof: Metal
Condition
- Good
- New construction: No
- Year built: 1974
- Major remodel year: 2025
Utilities & green energy
- Sewer: Low Pressure Pipe (LPP)
- Water: Well
Community & neighborhood
Location
- Region: Greenwood
- Subdivision: None Available
Other
Other facts
- Listing agreement: Exclusive Right To Sell
- Ownership: Fee Simple
Price history
| Date | Event | Price |
|---|---|---|
| 8/29/2025 | Sold | $394,000-1.3%$177/sqft |
Source: | ||
| 7/31/2025 | Contingent | $399,000$179/sqft |
Source: | ||
| 7/15/2025 | Price change | $399,000-4.9%$179/sqft |
Source: | ||
| 7/4/2025 | Listed for sale | $419,500$189/sqft |
Source: | ||
Public tax history
| Year | Property taxes | Tax assessment |
|---|---|---|
| 2024 | $828 +65.9% | $15,450 |
| 2023 | $499 +3.2% | $15,450 |
| 2022 | $483 -0.3% | $15,450 |
Find assessor info on the county website
Neighborhood: 19950
Nearby schools
GreatSchools rating
- NAMorris (Evelyn I.) Early ChildhoodGrades: PK-KDistance: 4.3 mi
- 3/10Milford Central AcademyGrades: 6-8Distance: 5.9 mi
- 5/10Milford Senior High SchoolGrades: 9-12Distance: 5.8 mi
Schools provided by the listing agent
- District: Milford
Source: Bright MLS. This data may not be complete. We recommend contacting the local school district to confirm school assignments for this home.
Get a cash offer in 3 minutes
Find out how much your home could sell for in as little as 3 minutes with a no-obligation cash offer.
Estimated market value
$388,700
