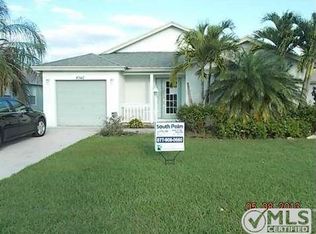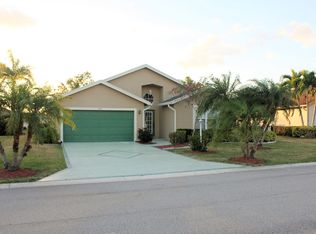3/2/2 CBS in a very convenient location in south Stuart. Light, bright open concept w/ formal dining. Nicely split bedrooms. Master bath w/ dual vanities, retiled shower. Kitchen has newer SS designer appliances, room for table. Laundry closet in the kitchen area, & a snack bar overlooks the chef. Laminate wood floors, w/ ceramic tile in wet areas. Screened porch open off the living area & opens to fenced back yard. Newer AC system (2016), water heater (2016), appliances (2016), new fans in all rooms, extra vents placed in ceiling for better air flow, new garage light & exterior lights. Exterior painted 2020. Community pool, clubhouse, play area, boat storage & ramp. Close to I-95, shopping & easy to downtown Stuart,beaches. Martin schools. What's not to love? Welcome home.
This property is off market, which means it's not currently listed for sale or rent on Zillow. This may be different from what's available on other websites or public sources.


