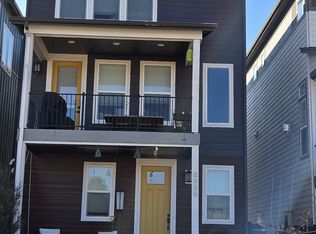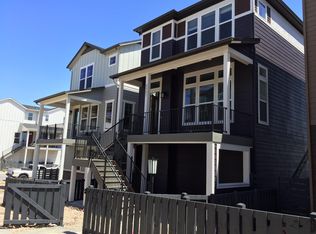Sold for $756,500 on 06/02/23
$756,500
8950 Ramblestone Street, Highlands Ranch, CO 80129
3beds
2,201sqft
Single Family Residence
Built in 2020
2,201 Square Feet Lot
$698,000 Zestimate®
$344/sqft
$3,248 Estimated rent
Home value
$698,000
$663,000 - $733,000
$3,248/mo
Zestimate® history
Loading...
Owner options
Explore your selling options
What's special
Conveniently located on a premium lot within the desirable Crescendo neighborhood of Highlands Ranch, you are sure to love this wonderful Shea home featuring 3 bedrooms/ 3 baths with an oversized tandem 3 car garage. Enter into the main level with spacious great room open to the kitchen & dining area. Great room w/ cozy gas log fireplace & beautiful custom stone surround w/ built in shelving is open to the kitchen, perfect for entertaining. Gourmet Kitchen w/ 5 burner gas stove top, professional stainless hood, dishwasher, microwave, & refrigerator as well as 42 in soft close white cabinets & a large center island w/ quartz countertops offers additional seating, and completes this space. The large dining area fits a full-size table so you are ready to entertain family & friends. Upstairs you will find 3 bedrooms including the primary suite as well as an upstairs laundry, washer/dryer included. Primary bedroom w/ black out curtains is perfect for sleeping in on those lazy days. Luxurious primary bath w/ barn door for privacy & upgraded tile & oversized shower is great for pampering yourself at the end of a long day. Secondary bedroom can easily double as an office w/ the included murphy bed. Oversized 3 car tandem garage is finished & insulated & features epoxy flooring. The 3rd bay has been converted to a workout room, but could easily be returned to a 3rd garage space if you prefer. Additional windows have been added for natural light. Enjoy all that Colorado has to offer with your 2 outdoor living spaces. You will love relaxing on your covered composite deck or covered patio w/ garden area & drip system. Perfect for creating your own outdoor oasis. Walking distance to restaurants, parks, 4 state-of-the art Rec Centers, UC Health, Children's Hospital, & easy access to Santa Fe, C470 and DTC, you will love all that this home has to offer. With upgraded lighting, surround sound, alarm, luxury vinyl plank flooring and plush carpet/pad. No detail has been overlooked.
Zillow last checked: 8 hours ago
Listing updated: September 13, 2023 at 10:11pm
Listed by:
Kim Kronenberger 303-809-4390 kim@thekronenbergerteam.com,
RE/MAX Professionals
Bought with:
Andre Whitt, 100057071
Guide Real Estate
Source: REcolorado,MLS#: 2071167
Facts & features
Interior
Bedrooms & bathrooms
- Bedrooms: 3
- Bathrooms: 3
- Full bathrooms: 1
- 3/4 bathrooms: 1
- 1/2 bathrooms: 1
- Main level bathrooms: 1
Primary bedroom
- Description: Primary Bedroom, Surround Sound, Fan, Large Walk In Shower, Two Closets
- Level: Upper
- Area: 182 Square Feet
- Dimensions: 13 x 14
Bedroom
- Level: Upper
- Area: 154 Square Feet
- Dimensions: 14 x 11
Bedroom
- Level: Upper
- Area: 121 Square Feet
- Dimensions: 11 x 11
Primary bathroom
- Description: Primary Bath W/ Quartz Countertops And Upgraded Tile
- Level: Upper
- Area: 84 Square Feet
- Dimensions: 6 x 14
Bathroom
- Description: Full Bath With Quartz Countertops And Upgraded Tile
- Level: Upper
- Area: 55 Square Feet
- Dimensions: 5 x 11
Bathroom
- Level: Main
- Area: 42 Square Feet
- Dimensions: 7 x 6
Bonus room
- Description: Perfect For An Exercise Space
- Level: Lower
- Area: 180 Square Feet
- Dimensions: 20 x 9
Great room
- Description: Cozy Gas Fireplace W/ Stone Surround, Built Ins
- Level: Main
- Area: 288 Square Feet
- Dimensions: 18 x 16
Kitchen
- Description: Surround Sound In Kitchen, Professional Kitchen With Hood And 5 Gas Burner ,Soft Close Cabinets
- Level: Main
- Area: 432 Square Feet
- Dimensions: 27 x 16
Laundry
- Description: Laundry Room With Washer And Dryer Included
- Level: Upper
Heating
- Forced Air, Natural Gas
Cooling
- Central Air
Appliances
- Included: Dishwasher, Disposal, Dryer, Microwave, Range Hood, Refrigerator, Washer
- Laundry: In Unit
Features
- Built-in Features, Ceiling Fan(s), Eat-in Kitchen, High Ceilings, High Speed Internet, Kitchen Island, Open Floorplan, Pantry, Primary Suite, Quartz Counters, Smoke Free, Walk-In Closet(s), Wired for Data
- Flooring: Carpet, Tile, Vinyl
- Windows: Double Pane Windows, Window Coverings, Window Treatments
- Has basement: No
- Number of fireplaces: 1
- Fireplace features: Great Room
- Common walls with other units/homes: No Common Walls
Interior area
- Total structure area: 2,201
- Total interior livable area: 2,201 sqft
- Finished area above ground: 2,201
Property
Parking
- Total spaces: 3
- Parking features: Concrete, Dry Walled, Exterior Access Door, Floor Coating, Tandem
- Attached garage spaces: 3
Features
- Levels: Three Or More
- Patio & porch: Covered, Deck, Front Porch, Patio
- Exterior features: Garden, Private Yard, Rain Gutters
- Fencing: Full
Lot
- Size: 2,201 sqft
- Features: Greenbelt, Landscaped, Master Planned
Details
- Parcel number: R0495328
- Special conditions: Standard
Construction
Type & style
- Home type: SingleFamily
- Property subtype: Single Family Residence
Materials
- Frame
- Foundation: Structural
- Roof: Composition
Condition
- Updated/Remodeled
- Year built: 2020
Details
- Builder model: 2204
- Builder name: Shea Homes
Utilities & green energy
- Electric: 220 Volts
- Sewer: Public Sewer
- Water: Public
- Utilities for property: Cable Available, Electricity Connected, Internet Access (Wired), Natural Gas Connected, Phone Available
Community & neighborhood
Security
- Security features: Carbon Monoxide Detector(s), Smoke Detector(s), Video Doorbell
Location
- Region: Highlands Ranch
- Subdivision: Crescendo At Central Park
HOA & financial
HOA
- Has HOA: Yes
- HOA fee: $125 monthly
- Amenities included: Clubhouse, Fitness Center, Garden Area, Park, Playground, Tennis Court(s), Trail(s)
- Services included: Maintenance Grounds, Snow Removal, Trash
- Association name: Crescendo at Central Park Association, Inc.
- Association phone: 303-482-2213
- Second HOA fee: $165 quarterly
- Second association name: HRCA
- Second association phone: 303-791-2500
Other
Other facts
- Listing terms: Cash,Conventional,FHA
- Ownership: Individual
- Road surface type: Paved
Price history
| Date | Event | Price |
|---|---|---|
| 6/2/2023 | Sold | $756,500+43.7%$344/sqft |
Source: | ||
| 8/28/2020 | Sold | $526,620$239/sqft |
Source: Public Record Report a problem | ||
Public tax history
| Year | Property taxes | Tax assessment |
|---|---|---|
| 2025 | $4,250 +0.2% | $44,960 -7.8% |
| 2024 | $4,242 +31.7% | $48,770 -1% |
| 2023 | $3,221 -3.8% | $49,250 +39.7% |
Find assessor info on the county website
Neighborhood: 80129
Nearby schools
GreatSchools rating
- 8/10Northridge Elementary SchoolGrades: PK-6Distance: 0.9 mi
- 5/10Mountain Ridge Middle SchoolGrades: 7-8Distance: 2.2 mi
- 9/10Mountain Vista High SchoolGrades: 9-12Distance: 2.8 mi
Schools provided by the listing agent
- Elementary: Northridge
- Middle: Mountain Ridge
- High: Mountain Vista
- District: Douglas RE-1
Source: REcolorado. This data may not be complete. We recommend contacting the local school district to confirm school assignments for this home.
Get a cash offer in 3 minutes
Find out how much your home could sell for in as little as 3 minutes with a no-obligation cash offer.
Estimated market value
$698,000
Get a cash offer in 3 minutes
Find out how much your home could sell for in as little as 3 minutes with a no-obligation cash offer.
Estimated market value
$698,000

