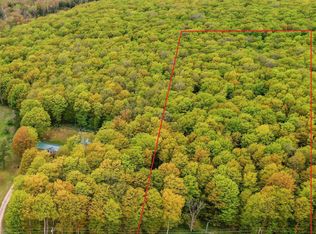Closed
$209,000
8950 N Wolfe Rd, Germfask, MI 49836
3beds
1,700sqft
Condominium
Built in 2000
-- sqft lot
$209,200 Zestimate®
$123/sqft
$1,721 Estimated rent
Home value
$209,200
Estimated sales range
Not available
$1,721/mo
Zestimate® history
Loading...
Owner options
Explore your selling options
What's special
Welcome to your own slice of wilderness heaven! This beautifully remodeled 3 bedroom, 2 bath home sits on 10.88 acres of pristine heavily wooded hardwoods, offering year-round access on a blacktop road. With upgraded windows, doors, and a metal roof, this home is both cozy and durable. Enjoy the convenience of on-demand hot water, a furnace, and modern appliances. Relax on the charming front porch with railing, overlooking the expansive field, pond, and apple trees. Plus, there's ample storage space with a 30x40 pole barn and a 30x32 garage with a 10x20 she-shed. Property is also heavily wooded with hardwoods, which are ready to be thinned. Located between Big and Little Manistique Lakes, you'll have easy access to public boat ramps and snowmobile trails. Don't miss out on this rare opportunity to own your own wilderness retreat!
Zillow last checked: 8 hours ago
Listing updated: September 26, 2025 at 07:48am
Listed by:
CRAIG POTVIN 906-450-5622,
UP REALTY 906-341-6500
Bought with:
CRAIG POTVIN
UP REALTY
Source: Upper Peninsula AOR,MLS#: 50157637 Originating MLS: Upper Peninsula Assoc of Realtors
Originating MLS: Upper Peninsula Assoc of Realtors
Facts & features
Interior
Bedrooms & bathrooms
- Bedrooms: 3
- Bathrooms: 2
- Full bathrooms: 2
Bedroom 1
- Level: First
- Area: 180
- Dimensions: 15 x 12
Bedroom 2
- Level: First
- Area: 100
- Dimensions: 10 x 10
Bedroom 3
- Level: First
- Area: 90
- Dimensions: 9 x 10
Bathroom 1
- Level: First
Bathroom 2
- Level: First
Heating
- Forced Air, Propane, Wood
Cooling
- None
Appliances
- Included: Dryer, Range/Oven, Refrigerator, Washer, Gas Water Heater
Features
- Walk-In Closet(s)
- Basement: Block,Crawl Space
- Number of fireplaces: 1
- Fireplace features: Wood Burning
Interior area
- Total structure area: 1,700
- Total interior livable area: 1,700 sqft
- Finished area above ground: 1,700
- Finished area below ground: 0
Property
Parking
- Total spaces: 1
- Parking features: Detached
- Garage spaces: 1
Features
- Patio & porch: Deck
- Waterfront features: Pond
- Body of water: none
- Frontage type: Road
- Frontage length: 0
Lot
- Size: 10.88 Acres
- Dimensions: 330 x 1320
- Features: Wooded, Rural, Cleared, Split Possible
Details
- Additional structures: Barn(s), Shed(s)
- Zoning description: Residential
- Special conditions: Standard
Construction
Type & style
- Home type: Condo
- Property subtype: Condominium
Materials
- Vinyl Siding
Condition
- New Construction
- Year built: 2000
Utilities & green energy
- Sewer: Septic Tank
- Water: Well
- Utilities for property: Cable Available, Electricity Connected, Phone Available, Sewer Connected, Water Connected
Community & neighborhood
Location
- Region: Germfask
- Subdivision: M
Other
Other facts
- Body type: Double Wide
- Listing terms: Cash,Conventional
- Ownership: Private
Price history
| Date | Event | Price |
|---|---|---|
| 9/22/2025 | Sold | $209,000+2.2%$123/sqft |
Source: | ||
| 5/29/2025 | Price change | $204,500-2.4%$120/sqft |
Source: | ||
| 4/15/2025 | Price change | $209,500-4.6%$123/sqft |
Source: | ||
| 12/31/2024 | Price change | $219,500-7.6%$129/sqft |
Source: | ||
| 10/8/2024 | Listed for sale | $237,500$140/sqft |
Source: | ||
Public tax history
Tax history is unavailable.
Neighborhood: 49836
Nearby schools
GreatSchools rating
- 4/10Newberry Area SchoolGrades: PK-12Distance: 17.3 mi
Schools provided by the listing agent
- District: Tahquamenon Area Schools
Source: Upper Peninsula AOR. This data may not be complete. We recommend contacting the local school district to confirm school assignments for this home.
Get pre-qualified for a loan
At Zillow Home Loans, we can pre-qualify you in as little as 5 minutes with no impact to your credit score.An equal housing lender. NMLS #10287.
