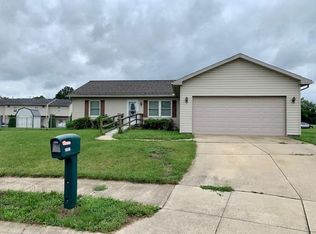Sold for $267,500
$267,500
8950 Looney Rd, Piqua, OH 45356
3beds
1,625sqft
Single Family Residence
Built in 2016
0.26 Acres Lot
$280,100 Zestimate®
$165/sqft
$1,789 Estimated rent
Home value
$280,100
Estimated sales range
Not available
$1,789/mo
Zestimate® history
Loading...
Owner options
Explore your selling options
What's special
Charming 3-Bedroom Home with Modern Upgrades!
Welcome to this inviting 3-bedroom, 2-bath home that seamlessly combines comfort and style. The open kitchen flows effortlessly into a spacious great room, perfect for both everyday living and entertaining. You'll appreciate the dedicated home office space, ideal for remote work or study.
Step outside onto the deck, featuring a beautifully crafted pergola, creating an inviting outdoor oasis for relaxation or gatherings.
Key home improvements include:
Brand new appliances purchased at move-in, including a recently replaced washer and a microwave updated just a year ago.
A new deep kitchen sink, adding both functionality and elegance to your cooking space.
A drywall-finished garage for added aesthetic appeal.
Additional plywood storage in the attic for your convenience.
A stunning deck with a pergola, perfect for outdoor enjoyment.
A remodeled master bathroom with new shower and faucets/hardware (flooring remains original).
Extra cabinetry added above the washer and dryer for additional storage.
Stylish Levolor blinds installed on all windows for privacy and light control.
Fresh carpet in one of the bedrooms enhances comfort and appeal.
This lovely home is well-maintained and ready for you to make it your own. Don’t miss your chance to see it—schedule a showing today!
Zillow last checked: 8 hours ago
Listing updated: May 09, 2025 at 11:16am
Listed by:
Pamela Bornhorst (937)890-9111,
Keller Williams Home Town Rlty,
Jamie Murphy 937-570-0103,
Keller Williams Home Town Rlty
Bought with:
Test Member
Test Office
Source: DABR MLS,MLS#: 931038 Originating MLS: Dayton Area Board of REALTORS
Originating MLS: Dayton Area Board of REALTORS
Facts & features
Interior
Bedrooms & bathrooms
- Bedrooms: 3
- Bathrooms: 2
- Full bathrooms: 2
- Main level bathrooms: 2
Primary bedroom
- Level: Main
- Dimensions: 13 x 14
Bedroom
- Level: Main
- Dimensions: 10 x 10
Bedroom
- Level: Main
- Dimensions: 11 x 14
Breakfast room nook
- Level: Main
- Dimensions: 10 x 11
Entry foyer
- Level: Main
- Dimensions: 6 x 7
Great room
- Level: Main
- Dimensions: 20 x 17
Kitchen
- Level: Main
- Dimensions: 13 x 13
Office
- Level: Main
- Dimensions: 11 x 12
Other
- Level: Main
- Dimensions: 9 x 10
Utility room
- Level: Main
- Dimensions: 7 x 6
Heating
- Natural Gas
Cooling
- Central Air
Appliances
- Included: Microwave, Range, Refrigerator
Features
- Basement: Crawl Space
Interior area
- Total structure area: 1,625
- Total interior livable area: 1,625 sqft
Property
Parking
- Total spaces: 2
- Parking features: Garage, Two Car Garage
- Garage spaces: 2
Features
- Levels: One
- Stories: 1
- Patio & porch: Deck, Patio
- Exterior features: Deck, Patio
Lot
- Size: 0.26 Acres
- Dimensions: 0.26
Details
- Parcel number: N44077904
- Zoning: Residential
- Zoning description: Residential
Construction
Type & style
- Home type: SingleFamily
- Architectural style: Ranch
- Property subtype: Single Family Residence
Materials
- Vinyl Siding
Condition
- Year built: 2016
Utilities & green energy
- Water: Public
- Utilities for property: Natural Gas Available, Water Available
Community & neighborhood
Location
- Region: Piqua
- Subdivision: Sandel Sub #4
Other
Other facts
- Available date: 04/03/2025
- Listing terms: Conventional,FHA,VA Loan
Price history
| Date | Event | Price |
|---|---|---|
| 5/8/2025 | Sold | $267,500+1%$165/sqft |
Source: | ||
| 4/5/2025 | Pending sale | $264,900$163/sqft |
Source: | ||
| 4/3/2025 | Listed for sale | $264,900+55.8%$163/sqft |
Source: | ||
| 4/1/2019 | Sold | $170,000$105/sqft |
Source: Public Record Report a problem | ||
Public tax history
| Year | Property taxes | Tax assessment |
|---|---|---|
| 2024 | $3,058 +1.8% | $74,420 |
| 2023 | $3,003 -3.5% | $74,420 |
| 2022 | $3,111 +14.4% | $74,420 +25.1% |
Find assessor info on the county website
Neighborhood: 45356
Nearby schools
GreatSchools rating
- 5/10Springcreek Primary Elementary SchoolGrades: K-3Distance: 1.6 mi
- 7/10Piqua Junior High SchoolGrades: 7-8Distance: 0.6 mi
- 5/10Piqua High SchoolGrades: 9-12Distance: 0.5 mi
Schools provided by the listing agent
- District: Piqua
Source: DABR MLS. This data may not be complete. We recommend contacting the local school district to confirm school assignments for this home.

Get pre-qualified for a loan
At Zillow Home Loans, we can pre-qualify you in as little as 5 minutes with no impact to your credit score.An equal housing lender. NMLS #10287.
