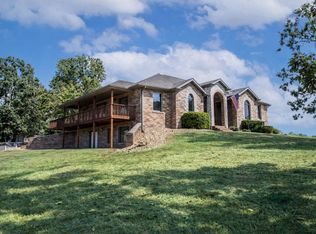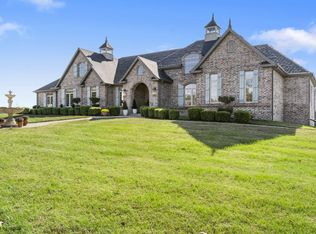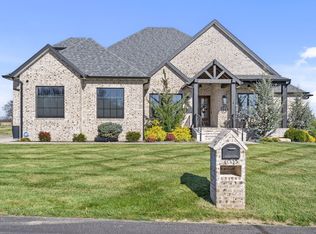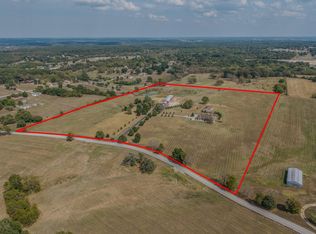Set on nearly 7.5 acres in the heart of Fair Grove, this stunning custom-built estate, completed in November 2024, offers the perfect blend of luxury, comfort, and space. Designed with an open-concept layout, the home is filled with natural light from expansive windows that showcase breathtaking countryside views. The gourmet kitchen is a chef's dream, featuring top-of-the-line appliances, custom cabinetry, and a large island, while a separate butler's kitchen adds extra convenience. Quartz countertops run throughout the home, adding a touch of elegance to every space. The oversized laundry room is both stylish and functional, with built-in cabinets and plenty of workspace for storage and organization. With 5 bedrooms and 5.5 baths, this home was designed for both privacy and entertaining. The primary suite serves as a true retreat, complete with a spa-like ensuite, walk-in closets, and picturesque views. Each additional bedroom features its own ensuite bath, providing ultimate comfort for family and guests alike. Thoughtful custom details, from high-end finishes to modern fixtures, add warmth and sophistication to every corner. Large windows flood the home with natural light, creating an inviting and airy atmosphere throughout. Step outside to a covered patio, perfect for enjoying your morning coffee or hosting gatherings while taking in the peaceful surroundings. The expansive property provides endless possibilities--whether you dream of adding a garden, creating walking trails, or simply embracing the serenity of country living. While this home offers a private retreat, it's just a short drive to the conveniences of Fair Grove, only 20 minutes to Springfield. A rare opportunity to own a truly exceptional property--schedule your showing today!
Active
$1,599,000
8950 Eagle Prairie Road, Fair Grove, MO 65648
5beds
5,420sqft
Est.:
Single Family Residence
Built in 2024
7.32 Acres Lot
$1,520,400 Zestimate®
$295/sqft
$-- HOA
What's special
Peaceful surroundingsExpansive propertyQuartz countertopsPicturesque viewsBreathtaking countryside viewsOversized laundry roomHigh-end finishes
- 91 days |
- 807 |
- 29 |
Zillow last checked: 8 hours ago
Listing updated: January 05, 2026 at 03:40am
Listed by:
Lex Kozlov 417-880-2014,
Alpha Realty MO, LLC
Source: SOMOMLS,MLS#: 60307869
Tour with a local agent
Facts & features
Interior
Bedrooms & bathrooms
- Bedrooms: 5
- Bathrooms: 6
- Full bathrooms: 5
- 1/2 bathrooms: 1
Rooms
- Room types: Master Bedroom, Bonus Room, Pantry, Foyer, Exercise Room, Media Room, Living Areas (2), Mud Room, Office, Family Room
Heating
- Forced Air, Central, Propane
Cooling
- Central Air
Appliances
- Included: Dishwasher, Pot Filler, Free-Standing Gas Oven, Propane Water Heater, Exhaust Fan, Microwave, Water Softener Owned, Refrigerator, Disposal, Water Filtration
- Laundry: In Garage, W/D Hookup
Features
- Crown Molding, Internet - Cellular/Wireless, Internet - Cable, High Ceilings, Soaking Tub, Tray Ceiling(s), Walk-In Closet(s), Walk-in Shower, Central Vacuum, Other, High Speed Internet
- Flooring: Carpet, Engineered Hardwood, Tile, See Remarks
- Windows: Double Pane Windows
- Has basement: No
- Attic: Partially Floored,Permanent Stairs
- Has fireplace: Yes
- Fireplace features: Bedroom, Blower Fan, Propane, Two or More, Tile, Stone, Glass Doors, Gas, Living Room
Interior area
- Total structure area: 5,420
- Total interior livable area: 5,420 sqft
- Finished area above ground: 5,420
- Finished area below ground: 0
Video & virtual tour
Property
Parking
- Total spaces: 3
- Parking features: Driveway, Garage Faces Side, Garage Door Opener, Electric Vehicle Charging Station(s)
- Attached garage spaces: 3
- Has uncovered spaces: Yes
Features
- Levels: Two
- Stories: 2
- Patio & porch: Patio, Front Porch
- Exterior features: Rain Gutters
- Fencing: None
Lot
- Size: 7.32 Acres
- Features: Acreage, Cleared
Details
- Parcel number: N/A
Construction
Type & style
- Home type: SingleFamily
- Architectural style: Traditional
- Property subtype: Single Family Residence
Materials
- Brick
- Foundation: Poured Concrete
- Roof: Composition
Condition
- New construction: Yes
- Year built: 2024
Utilities & green energy
- Sewer: Septic Tank
- Water: Private
Green energy
- Energy efficient items: HVAC, High Efficiency - 90%+, Thermostat
Community & HOA
Community
- Security: Security System, Smoke Detector(s), Carbon Monoxide Detector(s)
- Subdivision: Eagle Prairie Est
Location
- Region: Fair Grove
Financial & listing details
- Price per square foot: $295/sqft
- Annual tax amount: $16
- Date on market: 10/18/2025
- Listing terms: Cash,Conventional
- Road surface type: Asphalt, Concrete
Estimated market value
$1,520,400
$1.44M - $1.60M
$4,225/mo
Price history
Price history
| Date | Event | Price |
|---|---|---|
| 10/18/2025 | Listed for sale | $1,599,000$295/sqft |
Source: | ||
Public tax history
Public tax history
Tax history is unavailable.BuyAbility℠ payment
Est. payment
$9,355/mo
Principal & interest
$7876
Property taxes
$919
Home insurance
$560
Climate risks
Neighborhood: 65648
Nearby schools
GreatSchools rating
- 4/10Fair Grove Elementary SchoolGrades: PK-4Distance: 3.1 mi
- 8/10Fair Grove Middle SchoolGrades: 5-8Distance: 3.1 mi
- 8/10Fair Grove High SchoolGrades: 9-12Distance: 3.1 mi
Schools provided by the listing agent
- Elementary: Fair Grove
- Middle: Fair Grove
- High: Fair Grove
Source: SOMOMLS. This data may not be complete. We recommend contacting the local school district to confirm school assignments for this home.
- Loading
- Loading




