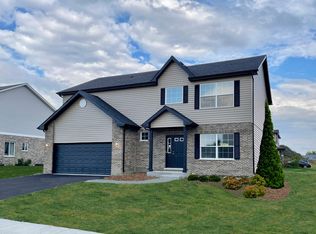$355,900
4 bd|3 ba|2.3k sqft
901 Willow Rd, Manteno, IL 60950
For Sale

Zillow last checked: 8 hours ago
Listing updated: January 17, 2026 at 09:11am
Timothy Olsick, CNC 630-947-6854,
Olsick Realty, Inc.
$324,900
$309,000 - $341,000
$2,542/mo
| Date | Event | Price |
|---|---|---|
| 4/23/2025 | Listed for sale | $330,900$165/sqft |
Source: | ||
| Year | Property taxes | Tax assessment |
|---|---|---|
| 2024 | $1,343 +2.4% | $14,626 +9% |
| 2023 | $1,312 +4.6% | $13,418 +10.7% |
| 2022 | $1,254 -1.4% | $12,116 |
| 2021 | $1,272 -0.3% | $12,116 +2.7% |
| 2020 | $1,276 +0.3% | $11,792 +1% |
| 2019 | $1,272 +5.3% | $11,675 +1.5% |
| 2018 | $1,207 | $11,502 +1% |
| 2017 | $1,207 +4% | $11,388 |
| 2016 | $1,161 +3.6% | $11,388 +2% |
| 2015 | $1,120 | $11,165 -9% |
| 2014 | $1,120 | $12,265 -1% |
| 2013 | -- | $12,389 +3.2% |
| 2012 | -- | $12,000 |
| 2011 | -- | $12,000 -11.9% |
| 2009 | $1,043 +6.4% | $13,621 +4% |
| 2008 | $980 | $13,097 |
Find assessor info on the county website
Source: MRED as distributed by MLS GRID. This data may not be complete. We recommend contacting the local school district to confirm school assignments for this home.