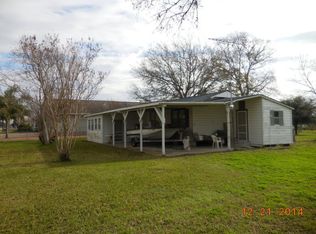Sold on 07/25/24
Street View
Price Unknown
895 Wightman St, Matagorda, TX 77457
--beds
1baths
1,836sqft
SingleFamily
Built in 1900
0.43 Acres Lot
$-- Zestimate®
$--/sqft
$1,909 Estimated rent
Home value
Not available
Estimated sales range
Not available
$1,909/mo
Zestimate® history
Loading...
Owner options
Explore your selling options
What's special
895 Wightman St, Matagorda, TX 77457 is a single family home that contains 1,836 sq ft and was built in 1900. It contains 1.5 bathrooms.
The Rent Zestimate for this home is $1,909/mo.
Facts & features
Interior
Bedrooms & bathrooms
- Bathrooms: 1.5
Heating
- Other
Cooling
- Central
Features
- Flooring: Carpet, Hardwood
Interior area
- Total interior livable area: 1,836 sqft
Property
Parking
- Parking features: Garage - Detached
Features
- Exterior features: Wood
Lot
- Size: 0.43 Acres
Details
- Parcel number: 26639
Construction
Type & style
- Home type: SingleFamily
Materials
- Foundation: Concrete Block
- Roof: Other
Condition
- Year built: 1900
Community & neighborhood
Location
- Region: Matagorda
Price history
| Date | Event | Price |
|---|---|---|
| 7/28/2025 | Pending sale | $449,000$245/sqft |
Source: | ||
| 7/24/2025 | Contingent | $449,000$245/sqft |
Source: Matagorda County BOR #778350 | ||
| 6/23/2025 | Price change | $449,000-9.3%$245/sqft |
Source: Matagorda County BOR #778350 | ||
| 3/20/2025 | Listed for sale | $495,000$270/sqft |
Source: | ||
| 7/25/2024 | Sold | -- |
Source: Public Record | ||
Public tax history
| Year | Property taxes | Tax assessment |
|---|---|---|
| 2025 | -- | $319,090 +10.9% |
| 2024 | $4,049 +13.3% | $287,606 +20% |
| 2023 | $3,575 +55.4% | $239,672 +17.8% |
Find assessor info on the county website
Neighborhood: 77457
Nearby schools
GreatSchools rating
- 4/10Matagorda SchoolGrades: PK-12Distance: 0.1 mi
