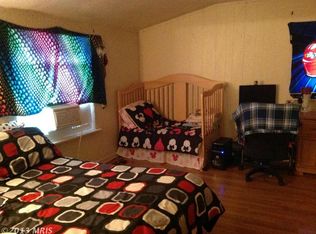Property consist of 1.5 acres zoned Commercial with 3600 square foot building. 13 acres zoned Agriculture Residential . Currently a thoroughbred layup operation. 6 stall barn with wide center aisle and loft for open hay and straw storage and tack room. Large paddocks with equine wire and top board fencing. Run in sheds with separate open stalls. Old shade in paddocks and grounds great for horses and humans. 3 bay detached garage with shop area. 2 rental houses on the 13 acre property provide for income in addition to the equine operator. Large shed. Excellent turn key facility lay ups and other equines uses. 10 minutes from Fair Hill Thoroughbred Training Center and Fair Hill Races plus 2021 Fair Hill International Five Star Event. Fair Hill Hiking, Biking and Horseback riding trails. Convenient to I 95 just off Route 272. In the corner of Maryland-Delaware and Pennsylvania. Great rural living with plenty of convenient shopping and everyday needs. NOTE: Main House 895 Warburton, other buildings are 901 and 903 ALL ONE DEED ALL ONE SALE. 2021-03-06
This property is off market, which means it's not currently listed for sale or rent on Zillow. This may be different from what's available on other websites or public sources.

