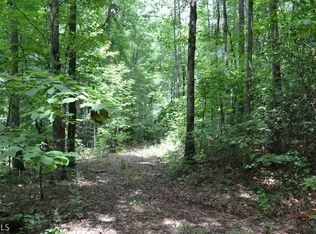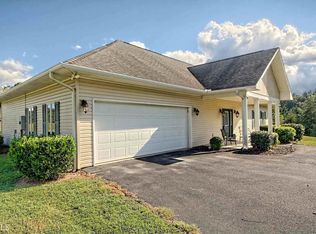Beautiful plantation style home on 2.5 ac. This 5BR/4.5BA home has it all. Large sun room overlooking swimming pool with Jacuzzi & rolling green pastures. Main level offers formal foyer, separate dining & living rooms, den with brick fireplace, master suite, renovated kitchen, breakfast bar & casual dining room & vaulted sun room. All the porches & sun room are tiled. Upstairs offers another master suite, 2 additional bedrooms & shared bath. Downstairs is another bedroom/bath, den with FP & large rec room with bar. Pella windows & doors open in every direction offering lots of light & views. This is a must see. Too many features to mention!!!
This property is off market, which means it's not currently listed for sale or rent on Zillow. This may be different from what's available on other websites or public sources.


