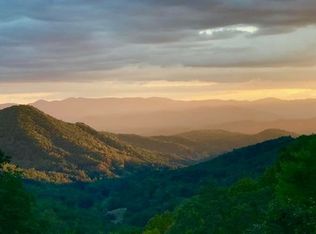Enjoy the serenity of this beautiful 4 bed 4 bath chalet near top of Cowee MTN. At this elevation, the temps are just right for a relaxing, walk or sitting on any of the 3 covered decks to enjoy the 20 mile mountain views. Paved roads & reasonable protective covenants provide a safe and clean community. Watauga Vista has its own waterfall, lake & clubhouse.There are upgrades throughout including new kit cabinets w/ granite countertops, new woven carpet & ceramic tile,& a new master bath with a jetted shower. Enchanting fireplaces in the living room & huge master bedrm suite along w/a gas log fireplace in the lower level provide plenty of extra heat on those cool nights. Enjoy the finished lower level with pool table or use it as a separate living or M-I-L suite that includes a full kit, bedroom w/attached bath & living area. The outside is spectacular as well with a new retaining wall that adds beauty & engineering to last for decades. he garden shed has everything you need to bring the timbered terraces & water feature to life. A huge detached triple garage has room for your vehicles & a workshop that includes every woodworking tool you can imagine.
This property is off market, which means it's not currently listed for sale or rent on Zillow. This may be different from what's available on other websites or public sources.

