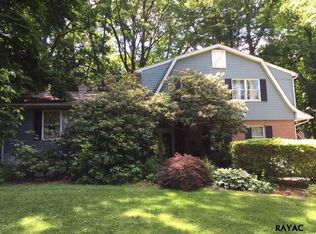Sold for $300,000
$300,000
895 School House Rd, Aspers, PA 17304
3beds
1,944sqft
Single Family Residence
Built in 1974
1.05 Acres Lot
$334,300 Zestimate®
$154/sqft
$1,690 Estimated rent
Home value
$334,300
$318,000 - $351,000
$1,690/mo
Zestimate® history
Loading...
Owner options
Explore your selling options
What's special
This perfect setting presents a well loved split foyer home featuring 3 bedrooms and 1.5 baths. Home offers a large kitchen with plenty of cabinet space, dining area with french doors to the patio, and a great living room with newer luxury flooring and an amazing view. You will be ready to entertain when you see this lower level stone fireplace. You won't believe it! Half bath in the lower level has a rough in shower hook-up to convert back to the second full bath. Walk-out basement offers a 2 car garage, with 200 amp service, and built-in storage. In addition to the house, property offers a secondary building with heat and electric. This is currently used as a work shop, but would also make a great billiard room, work-out room, or studio. Lawn shed also included. At the northern corner of the property, there is a culvert with driveway base for a camper or boat storage. This property is located just minutes to route 15, close to Michaux State Forest and 15 minutes to historic Gettysburg battlefield.
Zillow last checked: 8 hours ago
Listing updated: April 15, 2024 at 06:01am
Listed by:
Alycia Hays 717-752-5697,
RE/MAX of Gettysburg
Bought with:
Darrell Miller, RS199667L
Miller & Associates Real Estate, LLC
Source: Bright MLS,MLS#: PAAD2011776
Facts & features
Interior
Bedrooms & bathrooms
- Bedrooms: 3
- Bathrooms: 2
- Full bathrooms: 1
- 1/2 bathrooms: 1
- Main level bathrooms: 1
- Main level bedrooms: 3
Basement
- Area: 600
Heating
- Baseboard, Electric
Cooling
- Window Unit(s), Electric
Appliances
- Included: Built-In Range, Dishwasher, Dryer, Oven/Range - Electric, Range Hood, Water Heater, Washer, Refrigerator, Electric Water Heater
- Laundry: Lower Level, Has Laundry
Features
- Attic, Attic/House Fan, Built-in Features, Ceiling Fan(s), Combination Kitchen/Dining, Dining Area, Floor Plan - Traditional, Plaster Walls
- Flooring: Carpet, Laminate
- Basement: Partial,Drain,Finished,Garage Access,Heated,Improved,Interior Entry,Exterior Entry,Rough Bath Plumb,Sump Pump,Walk-Out Access,Windows
- Number of fireplaces: 1
- Fireplace features: Mantel(s), Stone
Interior area
- Total structure area: 1,944
- Total interior livable area: 1,944 sqft
- Finished area above ground: 1,344
- Finished area below ground: 600
Property
Parking
- Total spaces: 4
- Parking features: Basement, Garage Faces Side, Garage Door Opener, Driveway, Attached
- Attached garage spaces: 2
- Uncovered spaces: 2
Accessibility
- Accessibility features: None
Features
- Levels: Split Foyer,One and One Half
- Stories: 1
- Patio & porch: Patio, Porch
- Exterior features: Flood Lights, Rain Gutters, Storage
- Pool features: None
- Has view: Yes
- View description: Mountain(s)
- Frontage type: Road Frontage
Lot
- Size: 1.05 Acres
- Features: Backs to Trees, Landscaped, Not In Development, Wooded, Rear Yard, Rural, Secluded, Corner Lot/Unit
Details
- Additional structures: Above Grade, Below Grade, Outbuilding
- Parcel number: 40G060009A000
- Zoning: AGRICULTURAL PRESERVATION
- Special conditions: Standard
Construction
Type & style
- Home type: SingleFamily
- Property subtype: Single Family Residence
Materials
- Brick, Aluminum Siding, Block
- Foundation: Block
- Roof: Architectural Shingle
Condition
- Very Good
- New construction: No
- Year built: 1974
Details
- Builder name: Phillip Asper
Utilities & green energy
- Electric: 200+ Amp Service
- Sewer: On Site Septic
- Water: Well
- Utilities for property: Electricity Available
Community & neighborhood
Location
- Region: Aspers
- Subdivision: Tyrone Twp.
- Municipality: TYRONE TWP
Other
Other facts
- Listing agreement: Exclusive Right To Sell
- Listing terms: Cash,Conventional,FHA,VA Loan
- Ownership: Fee Simple
- Road surface type: Black Top
Price history
| Date | Event | Price |
|---|---|---|
| 4/15/2024 | Sold | $300,000+0%$154/sqft |
Source: | ||
| 3/11/2024 | Pending sale | $299,900$154/sqft |
Source: | ||
| 3/6/2024 | Listed for sale | $299,900$154/sqft |
Source: | ||
| 3/4/2024 | Contingent | $299,900$154/sqft |
Source: | ||
| 2/5/2024 | Pending sale | $299,900$154/sqft |
Source: | ||
Public tax history
| Year | Property taxes | Tax assessment |
|---|---|---|
| 2025 | $4,118 +3.4% | $192,000 |
| 2024 | $3,984 | $192,000 |
| 2023 | $3,984 +7.3% | $192,000 |
Find assessor info on the county website
Neighborhood: 17304
Nearby schools
GreatSchools rating
- NABendersville El SchoolGrades: 4-6Distance: 3.8 mi
- 7/10Upper Adams Middle SchoolGrades: 7-8Distance: 4.6 mi
- 7/10Biglerville High SchoolGrades: 9-12Distance: 4.6 mi
Schools provided by the listing agent
- Middle: Upper Adams
- High: Biglerville
- District: Upper Adams
Source: Bright MLS. This data may not be complete. We recommend contacting the local school district to confirm school assignments for this home.
Get pre-qualified for a loan
At Zillow Home Loans, we can pre-qualify you in as little as 5 minutes with no impact to your credit score.An equal housing lender. NMLS #10287.
