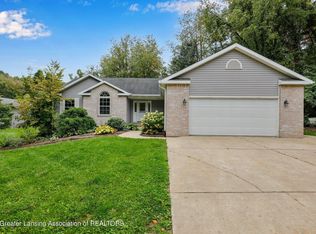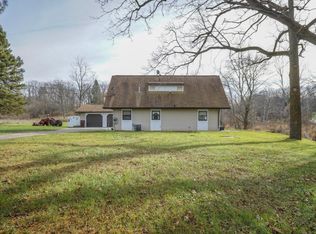Sold for $485,000
$485,000
895 Rolfe Rd, Mason, MI 48854
3beds
2,730sqft
Single Family Residence
Built in 1986
5.63 Acres Lot
$497,600 Zestimate®
$178/sqft
$2,226 Estimated rent
Home value
$497,600
$448,000 - $552,000
$2,226/mo
Zestimate® history
Loading...
Owner options
Explore your selling options
What's special
**Highest & best offers due Tuesday, 4/22/25 @ 12pm.** Sale of home is contingent on closing of the adjacent vacant land. Come home to paradise. The winding paved drive takes you to an impressive view of 40 X 60 pole barn & lovely house with pretty views all around. Beautiful in every season due to mature trees, pretty plantings green hillsides & stone gardens. Enjoy peace & seclusion in this updated ranch. House features inviting front porch & foyer with access to open dining area which introduces a 2 sided fireplace & spacious living room. Enjoy views of woods on 2 sides & access to double level deck. Primary suite with bow window for viewing of pretty back yard & wildlife-accommodates king size bed. Primary bath features tastefully updated ceramic walk in shower-solid surface double sinks & soaking/jetted tub. 2nd full bath separates2 additional BDRs on opposite side of floor plan. Functional & delightful kitchen has double oven, solid surface counters, island with room for casual meals or convenient entertaining. 6X6 laundry space closes away with ready access from the kitchen. Lower level features daylight window-exercise area & hide away room for crafts or office. Has been used as a non legal BDR. All newer mechanicals, furnace with economical heat pump, roof in 2022. Generator has 10 year transferrable warranty! Letter of Conformance available. Pole barn has 2-11 foot doors, service doors, electric & concrete floors. Don't miss the potting shed-it lends promise to a plant enthusiast. Seller reserves SimpliSafe Security System.
Zillow last checked: 8 hours ago
Listing updated: May 16, 2025 at 11:24am
Listed by:
Paula Johnson 517-290-1467,
Vision Real Estate
Source: Greater Lansing AOR,MLS#: 287387
Facts & features
Interior
Bedrooms & bathrooms
- Bedrooms: 3
- Bathrooms: 2
- Full bathrooms: 2
Primary bedroom
- Level: First
- Area: 176.12 Square Feet
- Dimensions: 14.8 x 11.9
Bedroom 2
- Level: First
- Area: 101.76 Square Feet
- Dimensions: 10.6 x 9.6
Bedroom 3
- Level: First
- Area: 103.68 Square Feet
- Dimensions: 9.6 x 10.8
Bonus room
- Description: craft room
- Level: Basement
- Area: 154 Square Feet
- Dimensions: 14 x 11
Dining room
- Level: First
- Area: 205.02 Square Feet
- Dimensions: 15.3 x 13.4
Family room
- Level: Basement
- Area: 638 Square Feet
- Dimensions: 29 x 22
Kitchen
- Level: First
- Area: 184.5 Square Feet
- Dimensions: 15 x 12.3
Laundry
- Level: First
- Area: 36 Square Feet
- Dimensions: 6 x 6
Living room
- Level: First
- Area: 468.72 Square Feet
- Dimensions: 24.8 x 18.9
Other
- Description: foyer
- Level: First
- Area: 27.04 Square Feet
- Dimensions: 5.2 x 5.2
Heating
- Propane
Cooling
- Central Air
Appliances
- Included: Gas Water Heater, Ice Maker, Microwave, Water Heater, Washer, Electric Oven, Dryer, Double Oven, Dishwasher
- Laundry: Electric Dryer Hookup, Main Level
Features
- Entrance Foyer, Granite Counters, Kitchen Island, Open Floorplan, Recessed Lighting, Soaking Tub, Track Lighting, Vaulted Ceiling(s)
- Flooring: Carpet, Ceramic Tile, Laminate
- Windows: Bay Window(s), Blinds, Insulated Windows, Screens, Shutters
- Basement: Crawl Space,Egress Windows,Partially Finished,Sump Pump
- Number of fireplaces: 1
- Fireplace features: Glass Doors, Great Room, Raised Hearth, See Through, Wood Burning
Interior area
- Total structure area: 3,219
- Total interior livable area: 2,730 sqft
- Finished area above ground: 1,805
- Finished area below ground: 925
Property
Parking
- Total spaces: 4
- Parking features: Attached
- Attached garage spaces: 4
Accessibility
- Accessibility features: Accessible Doors
Features
- Levels: One
- Stories: 1
- Patio & porch: Deck, Front Porch, Porch
- Exterior features: Rain Gutters, Storage
- Has view: Yes
- View description: Trees/Woods
Lot
- Size: 5.63 Acres
- Features: Back Yard, Front Yard, Sloped Up
Details
- Additional structures: Shed(s), Pole Barn
- Foundation area: 1414
- Parcel number: 33101025100017
- Zoning description: Zoning
- Other equipment: Generator
Construction
Type & style
- Home type: SingleFamily
- Architectural style: Ranch
- Property subtype: Single Family Residence
Materials
- Vinyl Siding
- Roof: Shingle
Condition
- Year built: 1986
Utilities & green energy
- Electric: 150 Amp Service
- Sewer: Septic Tank
- Water: Well
- Utilities for property: High Speed Internet Connected, Propane
Community & neighborhood
Security
- Security features: Smoke Detector(s)
Location
- Region: Mason
- Subdivision: None
Other
Other facts
- Listing terms: VA Loan,Cash,Conventional
- Road surface type: Asphalt
Price history
| Date | Event | Price |
|---|---|---|
| 5/16/2025 | Sold | $485,000+10.2%$178/sqft |
Source: | ||
| 4/29/2025 | Pending sale | $440,000$161/sqft |
Source: | ||
| 4/23/2025 | Contingent | $440,000$161/sqft |
Source: | ||
| 4/15/2025 | Listed for sale | $440,000$161/sqft |
Source: | ||
Public tax history
| Year | Property taxes | Tax assessment |
|---|---|---|
| 2024 | $5,249 | $190,700 +10.5% |
| 2023 | -- | $172,650 +7.9% |
| 2022 | -- | $160,050 +1.8% |
Find assessor info on the county website
Neighborhood: 48854
Nearby schools
GreatSchools rating
- 5/10Steele Street Elementary SchoolGrades: PK-5Distance: 4.1 mi
- 7/10Mason Middle SchoolGrades: 6-8Distance: 3.9 mi
- 7/10Mason High SchoolGrades: 9-12Distance: 3.8 mi
Schools provided by the listing agent
- High: Mason
Source: Greater Lansing AOR. This data may not be complete. We recommend contacting the local school district to confirm school assignments for this home.
Get pre-qualified for a loan
At Zillow Home Loans, we can pre-qualify you in as little as 5 minutes with no impact to your credit score.An equal housing lender. NMLS #10287.
Sell with ease on Zillow
Get a Zillow Showcase℠ listing at no additional cost and you could sell for —faster.
$497,600
2% more+$9,952
With Zillow Showcase(estimated)$507,552

