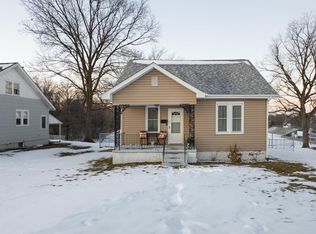Well Maintained 3 bedroom, 1.5 bath home with many updates and a detached garage. This home features a large living room, master bedroom with his and her closets, updated kitchen, the upstairs has 1 bedroom, a sitting area or additional sleeping area and a half bath. Walk out back to a newer large deck with a covered area and a nicely landscaped backyard. This home has many updates including vinyl siding, windows, electric, hot water heater. Schedule your appointment today!
This property is off market, which means it's not currently listed for sale or rent on Zillow. This may be different from what's available on other websites or public sources.
