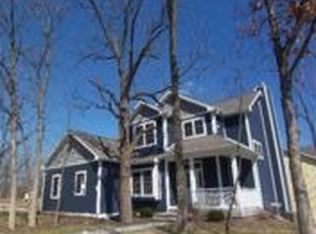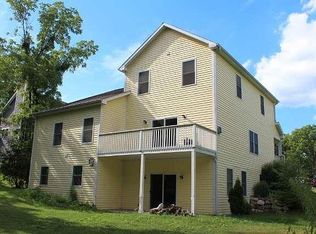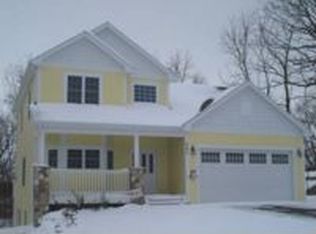Closed
$525,000
895 Platt AVENUE, Lake Geneva, WI 53147
4beds
2,936sqft
Single Family Residence
Built in 2006
7,405.2 Square Feet Lot
$535,800 Zestimate®
$179/sqft
$3,861 Estimated rent
Home value
$535,800
$509,000 - $563,000
$3,861/mo
Zestimate® history
Loading...
Owner options
Explore your selling options
What's special
Why buy new!? Walking distance to downtown! This custom home is situated on a quiet cul-de-sac on the edge of town! Large wraparound deck perfect for summer nights! Bright open kitchen with custom 42'' white cabinetry, SS appliances, quartz c-tops and sliding door to the deck! Spacious living room with stone fireplace, accent lighting & oversized window! 1st floor den with double French door entry and chair rail! Convenient 2nd floor laundry! Large master bedroom with vaulted ceilings, double closets and private bath with soaker tub, separate shower and oversized vanity! Gracious size secondary bedrooms! Full finished English basement with rec room, 4th bedroom and full bath! Freshly painted! New carpet! This one stands out! Bring offer!
Zillow last checked: 8 hours ago
Listing updated: October 27, 2025 at 02:01am
Listed by:
Robert Wisdom,
RE/MAX Plaza
Bought with:
Non Mls-Lsra
Source: WIREX MLS,MLS#: 1930089 Originating MLS: Metro MLS
Originating MLS: Metro MLS
Facts & features
Interior
Bedrooms & bathrooms
- Bedrooms: 4
- Bathrooms: 4
- Full bathrooms: 3
- 1/2 bathrooms: 1
Primary bedroom
- Level: Upper
- Area: 224
- Dimensions: 16 x 14
Bedroom 2
- Level: Upper
- Area: 132
- Dimensions: 12 x 11
Bedroom 3
- Level: Upper
- Area: 110
- Dimensions: 11 x 10
Bedroom 4
- Level: Lower
- Area: 140
- Dimensions: 14 x 10
Bathroom
- Features: Master Bedroom Bath: Tub/No Shower, Master Bedroom Bath: Walk-In Shower, Master Bedroom Bath
Dining room
- Level: Main
- Area: 100
- Dimensions: 10 x 10
Family room
- Level: Lower
- Area: 391
- Dimensions: 23 x 17
Kitchen
- Level: Main
- Area: 132
- Dimensions: 12 x 11
Living room
- Level: Main
- Area: 252
- Dimensions: 18 x 14
Office
- Level: Main
- Area: 130
- Dimensions: 13 x 10
Heating
- Natural Gas, Forced Air
Cooling
- Central Air
Appliances
- Included: Dishwasher, Dryer, Microwave, Oven, Refrigerator, Washer
Features
- Pantry, Cathedral/vaulted ceiling
- Flooring: Wood
- Basement: Finished,Full,Concrete,Sump Pump
Interior area
- Total structure area: 2,882
- Total interior livable area: 2,936 sqft
- Finished area above ground: 2,072
- Finished area below ground: 864
Property
Parking
- Total spaces: 2
- Parking features: Garage Door Opener, Attached, 2 Car
- Attached garage spaces: 2
Features
- Levels: Two
- Stories: 2
- Patio & porch: Deck
Lot
- Size: 7,405 sqft
Details
- Parcel number: ZCOT 00012
- Zoning: RES
Construction
Type & style
- Home type: SingleFamily
- Architectural style: Contemporary
- Property subtype: Single Family Residence
Materials
- Fiber Cement, Aluminum Trim
Condition
- 11-20 Years
- New construction: No
- Year built: 2006
Utilities & green energy
- Sewer: Public Sewer
- Water: Public
Community & neighborhood
Location
- Region: Lake Geneva
- Subdivision: Cottages Of Lake Geneva
- Municipality: Lake Geneva
Price history
| Date | Event | Price |
|---|---|---|
| 10/24/2025 | Sold | $525,000-4.5%$179/sqft |
Source: | ||
| 10/4/2025 | Contingent | $549,900$187/sqft |
Source: | ||
| 9/12/2025 | Listed for sale | $549,900$187/sqft |
Source: | ||
| 9/9/2025 | Contingent | $549,900$187/sqft |
Source: | ||
| 8/28/2025 | Price change | $549,900-4.3%$187/sqft |
Source: | ||
Public tax history
| Year | Property taxes | Tax assessment |
|---|---|---|
| 2024 | $6,463 +3.5% | $492,500 |
| 2023 | $6,245 -1.3% | $492,500 +31.3% |
| 2022 | $6,327 +1% | $375,000 |
Find assessor info on the county website
Neighborhood: 53147
Nearby schools
GreatSchools rating
- 9/10Central - Denison Elementary SchoolGrades: PK-3Distance: 0.8 mi
- 5/10Lake Geneva Middle SchoolGrades: 6-8Distance: 2.6 mi
- 7/10Badger High SchoolGrades: 9-12Distance: 2.4 mi
Schools provided by the listing agent
- Middle: Lake Geneva
- High: Badger
- District: Lake Geneva J1
Source: WIREX MLS. This data may not be complete. We recommend contacting the local school district to confirm school assignments for this home.

Get pre-qualified for a loan
At Zillow Home Loans, we can pre-qualify you in as little as 5 minutes with no impact to your credit score.An equal housing lender. NMLS #10287.
Sell for more on Zillow
Get a free Zillow Showcase℠ listing and you could sell for .
$535,800
2% more+ $10,716
With Zillow Showcase(estimated)
$546,516

