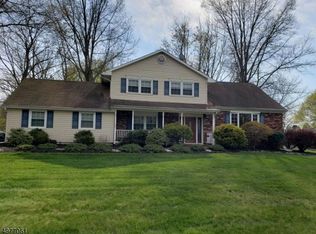Location! Location! Just minutes from Route 202 and 22, shopping, restaurants and parks. This tucked away private oasis on 4+ scenic acres awaits you in this exceptional home which blends the charm & detailing of a bygone era with today's modern conveniences. A truly exceptional home with a great location. Step inside and you'll fall in love with the wide plank walnut floors, the wainscoting, nooks and crannies plus this home has every conceivable built in. Original detailing is intact. Take a close look at the stairway railing, set with a coin from the 1800's. The kitchen has been updated with granite counter tops & Jenn-Air stove plus the eat in area, sunlit with sky lights which overlooks the private brick patio and garden. Need a guest room? The 1st floor family room could be used as a guest bedroom with plenty of space for an easy closet addition. There's a gorgeous library with an open beamed ceiling, plus a den and a beautiful sun room which stays warm throughout all but the coldest days. The 2nd floor features 3 bedrooms, along with a walk in closet plus a sitting room. Enjoy nature's vistas from every room or from the two tiered deck with awning. A Must see home.
This property is off market, which means it's not currently listed for sale or rent on Zillow. This may be different from what's available on other websites or public sources.
