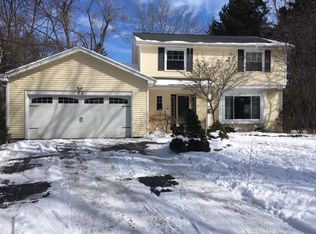Fantastic value in this 3 bedroom 2 bath split level. This home offers loads of potential and is located steps from Durand Beach/Park/Golf Course as well as other waterfront amenities. This home is ready for its new owner.Double wide driveway,shed,elevated back deck for outside entertaining and large tree lined lot are just a few of the selling points.House is priced way below assessed value for quick sale.Handyman special equals instant equity.Call today for your private showing.
This property is off market, which means it's not currently listed for sale or rent on Zillow. This may be different from what's available on other websites or public sources.
