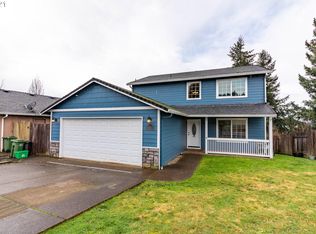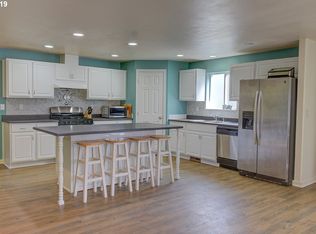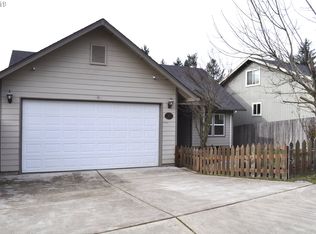Sold for $357,500 on 07/01/25
Listed by:
ERICKA FOWLER 541-852-5471,
Town & Country Realty,
ERIC FOWLER,
Town & Country Realty
Bought with: Non-Member Sale
$357,500
895 Kristen Way, Cottage Grove, OR 97424
3beds
1,495sqft
Single Family Residence
Built in 2006
7,405 Square Feet Lot
$357,000 Zestimate®
$239/sqft
$2,116 Estimated rent
Home value
$357,000
$328,000 - $389,000
$2,116/mo
Zestimate® history
Loading...
Owner options
Explore your selling options
What's special
Enjoy single level living from above Cottage Grove, nestled atop a quiet, hillside neighborhood with fantastic curbside views, and Cul de sac location! Quiet street surrounded by newer, well maintained homes. Front entry sitting room, combination living/dining room with gas fireplace, high ceilings and skylights in the main living area. Primary suite with walk in closet, walk in shower, and two vanity sinks for ease. Deck was re-decked in April 2025. Brand new H20 Heater (April 2025).
Zillow last checked: 8 hours ago
Listing updated: December 10, 2025 at 09:28am
Listed by:
ERICKA FOWLER 541-852-5471,
Town & Country Realty,
ERIC FOWLER,
Town & Country Realty
Bought with:
NOM NON-MEMBER SALE
Non-Member Sale
Source: WVMLS,MLS#: 826245
Facts & features
Interior
Bedrooms & bathrooms
- Bedrooms: 3
- Bathrooms: 2
- Full bathrooms: 2
Primary bedroom
- Level: Main
Bedroom 2
- Level: Main
Bedroom 3
- Level: Main
Dining room
- Features: Area (Combination)
- Level: Main
Family room
- Level: Main
Kitchen
- Level: Main
Living room
- Level: Main
Heating
- Natural Gas, Forced Air
Appliances
- Included: Dishwasher, Disposal, Electric Range, Electric Water Heater
- Laundry: Main Level
Features
- Flooring: Carpet
- Has fireplace: Yes
- Fireplace features: Gas, Living Room
Interior area
- Total structure area: 1,495
- Total interior livable area: 1,495 sqft
Property
Parking
- Total spaces: 2
- Parking features: Attached
- Attached garage spaces: 2
Features
- Levels: One
- Stories: 1
- Patio & porch: Deck
- Exterior features: Tan/Beige
- Fencing: Fenced
Lot
- Size: 7,405 sqft
Details
- Parcel number: 1719135
- Zoning: R1
- Special conditions: Other (Refer to Pvt Rmks)
Construction
Type & style
- Home type: SingleFamily
- Property subtype: Single Family Residence
Materials
- Wood Siding
- Roof: Composition
Condition
- New construction: No
- Year built: 2006
Utilities & green energy
- Electric: 1/Main
- Sewer: Public Sewer
- Water: Public
Green energy
- Energy efficient items: Green Home
Community & neighborhood
Location
- Region: Cottage Grove
Other
Other facts
- Listing agreement: Exclusive Right To Sell
- Listing terms: Cash,Conventional,VA Loan,FHA,ODVA,USDA Loan
Price history
| Date | Event | Price |
|---|---|---|
| 7/1/2025 | Sold | $357,500+2.1%$239/sqft |
Source: | ||
| 5/18/2025 | Pending sale | $350,000$234/sqft |
Source: | ||
| 5/16/2025 | Price change | $350,000-5.4%$234/sqft |
Source: | ||
| 5/4/2025 | Price change | $370,000-3.9%$247/sqft |
Source: | ||
| 3/7/2025 | Listed for sale | $385,000+60.5%$258/sqft |
Source: | ||
Public tax history
| Year | Property taxes | Tax assessment |
|---|---|---|
| 2024 | $4,096 +2.3% | $223,297 +3% |
| 2023 | $4,006 +4% | $216,794 +3% |
| 2022 | $3,851 +2.8% | $210,480 +3% |
Find assessor info on the county website
Neighborhood: 97424
Nearby schools
GreatSchools rating
- 5/10Harrison Elementary SchoolGrades: K-5Distance: 0.4 mi
- 5/10Lincoln Middle SchoolGrades: 6-8Distance: 0.8 mi
- 5/10Cottage Grove High SchoolGrades: 9-12Distance: 1.1 mi

Get pre-qualified for a loan
At Zillow Home Loans, we can pre-qualify you in as little as 5 minutes with no impact to your credit score.An equal housing lender. NMLS #10287.
Sell for more on Zillow
Get a free Zillow Showcase℠ listing and you could sell for .
$357,000
2% more+ $7,140
With Zillow Showcase(estimated)
$364,140

