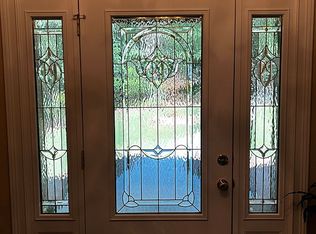Immaculate, well maintained one-owner home!! This traditional style 3BR/2.5BA home sits on just over 3.5ac located at the end of the cul-de-sac w/ plenty of privacy! Handicap ramp access already in place. Foyer entry, formal dining, living room, tray ceilings, wood floors & coat closet are just a few main level features. Spacious master BR w/ double vanity sink, tile floors, walkin shower & closet, and jetted tub. Cozy den with 2nd fireplace. Main floor also features 2nd/3rd BRs which share a full BA. Large kitchen has plenty of cabinet & counter space plus breakfast nook. Open back porch for sipping coffee on cool mornings. Chairlift access to BSMT with garage, laundry & workshop space. Gated community ensure safety & privacy. Paved roads make it a great walking community! 220 hook up for RV in back. GPS friendly!!
This property is off market, which means it's not currently listed for sale or rent on Zillow. This may be different from what's available on other websites or public sources.

