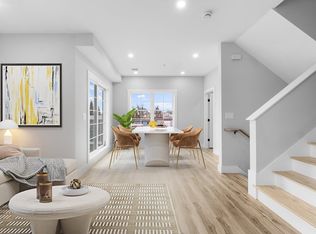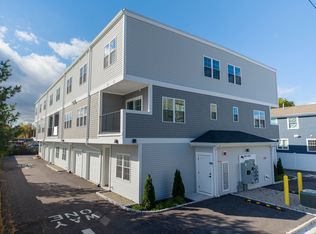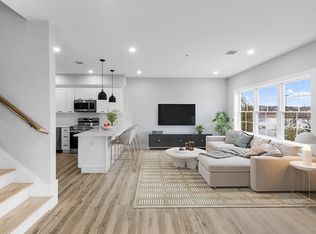Sold for $405,000
$405,000
895 Grinnell St, Fall River, MA 02721
3beds
1,380sqft
SingleFamily
Built in 1900
6,895 Square Feet Lot
$472,500 Zestimate®
$293/sqft
$2,304 Estimated rent
Home value
$472,500
$444,000 - $501,000
$2,304/mo
Zestimate® history
Loading...
Owner options
Explore your selling options
What's special
You'll find plenty of space in this three story home which is perfect for a growing family! Enjoy an open kitchen and dining room which leads into anample, but cozy, family room. The second floor has a large master bedroom and ensuite bathroom. An adjacent room can be utilized as an office, nursery or craft room. OR....turn it into a walk in closet!! Just love this flexibiity!! There is also another bedroom on the second floor. The third floor can be an excellent teen suite! Use the space in many different ways: two more bedrooms, or one bedroom and one large living space. This can gives parents and growing teens the space they sometimes need! Love this home's private location at the end of the street and super large fenced in. Perfect for kids and pets! Large storage shed on site to hold your lawn equipment and outside toys. We might be considered urban living, but it certainly feels like HOME SWEET HOME!
Facts & features
Interior
Bedrooms & bathrooms
- Bedrooms: 3
- Bathrooms: 2
- Full bathrooms: 2
Heating
- Baseboard, Gas
Cooling
- None
Appliances
- Included: Dryer, Range / Oven, Refrigerator, Washer
Features
- Cable Available, Internet Available - Broadband
- Flooring: Tile, Hardwood, Linoleum / Vinyl
Interior area
- Total interior livable area: 1,380 sqft
Property
Features
- Exterior features: Vinyl, Wood
Lot
- Size: 6,895 sqft
Details
- Parcel number: FALLM0F04B0000L0001
Construction
Type & style
- Home type: SingleFamily
Materials
- Roof: Asphalt
Condition
- Year built: 1900
Community & neighborhood
Location
- Region: Fall River
Other
Other facts
- Amenities: Public Transportation, Shopping, Medical Facility, Laundromat, Highway Access, House Of Worship, Private School, Public School, Walk/Jog Trails, Bike Path
- Construction: Frame
- Energy Features: Insulated Windows
- Flooring: Tile, Hardwood, Vinyl
- Roof Material: Asphalt/Fiberglass Shingles
- Utility Connections: For Electric Dryer, Washer Hookup, For Gas Oven, Icemaker Connection
- Electric Feature: 220 Volts
- Hot Water: Natural Gas
- Exterior: Vinyl
- Terms Feature: Contract For Deed
- Appliances: Range, Refrigerator, Refrigerator - Energy Star, Dryer - Energy Star, Washer - Energy Star
- Bed2 Dscrp: Flooring - Hardwood, Closet, Cable Hookup, High Speed Internet Hookup, Lighting - Overhead
- Bed2 Level: Second Floor
- Bed3 Level: Second Floor
- Heating: Hot Water Baseboard, Gas
- Interior Features: Cable Available, Internet Available - Broadband
- Kit Level: First Floor
- Mbr Dscrp: Flooring - Hardwood, Bathroom - Full, Closet, Cable Hookup, High Speed Internet Hookup, Window(s) - Picture, Lighting - Overhead
- Mbr Level: Second Floor
- Din Level: First Floor
- Din Dscrp: Ceiling Fan(s), Deck - Exterior, Main Level, Exterior Access, Flooring - Stone/Ceramic Tile, Open Floor Plan, Recessed Lighting, High Speed Internet Hookup
- Style: Colonial
- Insulation Feature: Unknown
- Kit Dscrp: Flooring - Stone/Ceramic Tile, Stainless Steel Appliances, Open Floor Plan, Recessed Lighting, Countertops - Paper Based, Archway
- Bed3 Dscrp: Recessed Lighting
- Bed4 Level: Third Floor
- Bed5 Level: Third Floor
- Basement Feature: Full, Interior Access, Concrete Floor, Unfinished Basement
- Lead Paint: Unknown
- Exterior Features: Deck - Wood, Gutters, Fenced Yard, Storage Shed, City View(s)
- Foundation: Fieldstone
- Lot Description: Corner
- Liv Dscrp: Cable Hookup, Exterior Access, High Speed Internet Hookup, Flooring - Hardwood, Main Level, Window(s) - Picture, Lighting - Overhead, Vestibule
- Road Type: Public
- Liv Level: First Floor
- Sf Type: Detached
Price history
| Date | Event | Price |
|---|---|---|
| 9/23/2025 | Sold | $405,000+154.3%$293/sqft |
Source: Public Record Report a problem | ||
| 6/8/2021 | Sold | $159,260-25.9%$115/sqft |
Source: Public Record Report a problem | ||
| 5/6/2020 | Sold | $215,000+7.6%$156/sqft |
Source: Public Record Report a problem | ||
| 3/20/2020 | Pending sale | $199,900$145/sqft |
Source: Keller Williams Elite #72632271 Report a problem | ||
| 3/12/2020 | Listed for sale | $199,900+78.5%$145/sqft |
Source: Keller Williams Elite #72632271 Report a problem | ||
Public tax history
| Year | Property taxes | Tax assessment |
|---|---|---|
| 2025 | $1,334 -47.6% | $116,500 -47.4% |
| 2024 | $2,545 -8.5% | $221,500 -2.3% |
| 2023 | $2,780 +11.2% | $226,600 +14.4% |
Find assessor info on the county website
Neighborhood: 02721
Nearby schools
GreatSchools rating
- 4/10William S Greene Elementary SchoolGrades: PK-5Distance: 0.5 mi
- 4/10Talbot Innovation SchoolGrades: 6-8Distance: 1.1 mi
- 2/10B M C Durfee High SchoolGrades: 9-12Distance: 2.3 mi
Schools provided by the listing agent
- Elementary: Atlantis Charte
- Middle: Fall River
- High: Fall River HS
Source: The MLS. This data may not be complete. We recommend contacting the local school district to confirm school assignments for this home.
Get pre-qualified for a loan
At Zillow Home Loans, we can pre-qualify you in as little as 5 minutes with no impact to your credit score.An equal housing lender. NMLS #10287.


