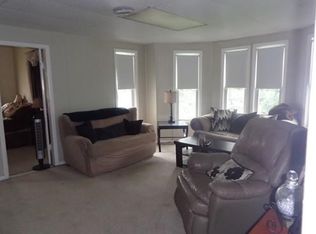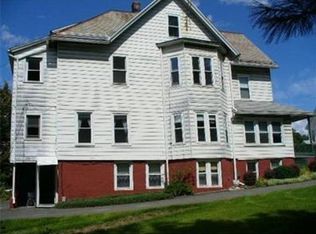BUYERS TAKE NOTICE OF THIS FANTASTIC INVESTMENT OPPORTUNITY~3 solid units with great rental history will allow any savvy buyer opportunity to improve and capitalize! Each unit offers a flexible floorplan with some period details including hardwood flooring and moldings; Huge 2 car detached garage with side shed for additional income possibility; Replacement windows throughout; Paved drive with plenty of off street parking; Spacious lot with garden and views of the Chicopee River Reservoir; Possible commercial/industrial zoned; Conveniently located to major routes and close proximity to center of town.
This property is off market, which means it's not currently listed for sale or rent on Zillow. This may be different from what's available on other websites or public sources.

