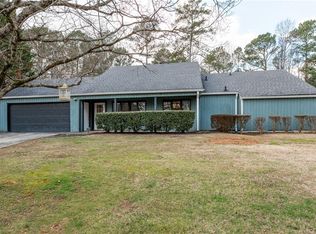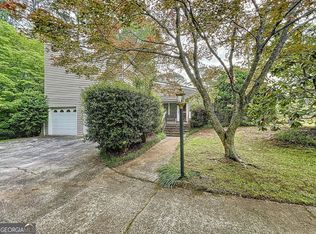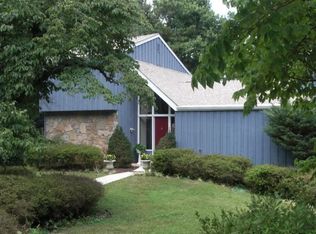LOOK INSIDE!! Charming Newly Renovated Modern/Farmhouse Style Home located in one of the Best Communities in Kennesaw. This Home feature 3 Bedrooms 2 Bathrooms with a Gorgeous Open-concept Floor-plan. The Kitchen is Bright & Inviting featuring Quartz Counter-tops, All White Cabinetry, Subway tile Back Splash, All New Stainless Steel Appliances with Custom a Vent Hood that add a beautiful rustic touch. Hardwood floors throughout the main Kitchen/Living Area, Gorgeous Wooden Posts in the entry way, Spacious Dining Room & Living Room Area. Large Great Rooms with tons of windows giving you beautiful natural lighting. The Master Bedroom is Gorgeous, Bright & Spacious. Master Bathroom features a Tub /Shower Combination, Double vanity, Modern style mirrors and light fixtures. Beautiful Granite Top Vanity, Lovely shiplap design and finished with a custom barn door. The Two Additional Bedrooms are very Spacious. Outside you can enjoy the Screened in Porch and the extended rear deck. Perfect for entertaining family and friends. Large Backyard with unlimited potential and a beautiful Blue Barn that matches the house. AMAZING SCHOOL DISTRICT! STORE & SHOPPING NEAR BY. LOOK INSIDE! Charming Newly Renovated Modern/Farmhouse Style Home located in one of the Best Communities in Kennesaw. This Home featureS 3 Bedrooms 2 Bathrooms with a Gorgeous Open-concept Floor-plan. The Kitchen is Bright & Inviting featuring Quartz Counter-tops, All White Cabinetry, Subway tile Back Splash, All New Stainless Steel Appliances with Custom a Vent Hood that add a beautiful rustic touch. Hardwood floors throughout the main Kitchen/Living Area, Gorgeous Wooden Posts in the entry way, Spacious Dining Room & Living Room Area. Large Great Rooms with tons of windows giving you beautiful natural lighting. The Master Bedroom is Gorgeous, Bright & Spacious. Master Bathroom features a Tub /Shower Combination, Double vanity, Modern style mirrors and light fixtures. Beautiful Granite Top Vanity, Lovely shiplap design and finished with a custom barn door. The Two Additional Bedrooms are very Spacious. Outside you can enjoy the Screened in Porch and the extended rear deck. Perfect for entertaining family and friends. Large Backyard with unlimited potential and a beautiful Blue Barn that matches the house. AMAZING SCHOOL DISTRICT! STORE & SHOPPING NEAR BY.
This property is off market, which means it's not currently listed for sale or rent on Zillow. This may be different from what's available on other websites or public sources.


