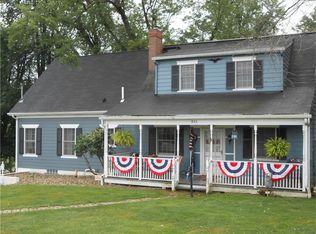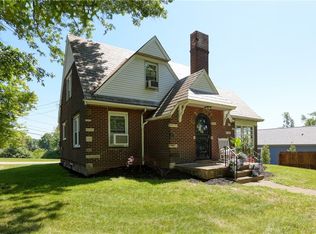Sold for $290,000
$290,000
895 Dutch Ridge Rd, Beaver, PA 15009
5beds
1,739sqft
Single Family Residence
Built in 1910
0.38 Acres Lot
$306,100 Zestimate®
$167/sqft
$2,034 Estimated rent
Home value
$306,100
$260,000 - $361,000
$2,034/mo
Zestimate® history
Loading...
Owner options
Explore your selling options
What's special
Welcome to your dream home! This completely renovated 5-bedroom, 2-bathroom gem offers the perfect blend of modern luxury and classic comfort. Step inside to discover a total renovation featuring vinyl plank flooring and plush new carpeting throughout. The heart of the home is the stunning kitchen, boasting sleek granite countertops, contemporary cabinetry, a coffee bar and stainless appliances. A formal dining room provides the perfect dinner gathering space. The two full bathrooms have been beautifully transformed with tile showers and modern fixtures. Each of the five bedrooms provides ample space and storage, with one bedroom located on the first floor. Additional upgrades include a brand-new metal roof, energy-efficient windows, and stylish siding, ensuring durability and peace of mind for years to come. The attached 2-car garage provides convenient parking and extra storage space. Finish your day by relaxing on one of two outdoor patio areas. One-year home warranty provided.
Zillow last checked: 8 hours ago
Listing updated: September 11, 2024 at 06:03am
Listed by:
Katelyn Dominelli 724-654-0656,
KELLER WILLIAMS REALTY
Bought with:
Taylor Ball, RS344884
REALTY ONE GROUP HORIZON
Source: WPMLS,MLS#: 1667382 Originating MLS: West Penn Multi-List
Originating MLS: West Penn Multi-List
Facts & features
Interior
Bedrooms & bathrooms
- Bedrooms: 5
- Bathrooms: 2
- Full bathrooms: 2
Primary bedroom
- Level: Main
- Dimensions: 14x14
Bedroom 2
- Level: Upper
- Dimensions: 16x12
Bedroom 3
- Level: Upper
- Dimensions: 16x14
Bedroom 4
- Level: Upper
- Dimensions: 16x13
Bedroom 5
- Level: Upper
- Dimensions: 15x10
Dining room
- Level: Main
- Dimensions: 16x10
Entry foyer
- Level: Main
- Dimensions: 18x5
Kitchen
- Level: Main
- Dimensions: 16x12
Living room
- Level: Main
- Dimensions: 17x15
Heating
- Electric, Forced Air
Cooling
- Central Air
Appliances
- Included: Some Gas Appliances, Dishwasher, Microwave, Refrigerator, Stove
Features
- Flooring: Carpet, Vinyl
- Basement: Walk-Out Access
Interior area
- Total structure area: 1,739
- Total interior livable area: 1,739 sqft
Property
Parking
- Total spaces: 2
- Parking features: Attached, Garage
- Has attached garage: Yes
Features
- Levels: Two
- Stories: 2
Lot
- Size: 0.38 Acres
- Dimensions: 0.38
Details
- Parcel number: 550310101000
Construction
Type & style
- Home type: SingleFamily
- Architectural style: Two Story
- Property subtype: Single Family Residence
Materials
- Frame
- Roof: Metal
Condition
- Resale
- Year built: 1910
Details
- Warranty included: Yes
Utilities & green energy
- Sewer: Public Sewer
- Water: Public
Community & neighborhood
Location
- Region: Beaver
Price history
| Date | Event | Price |
|---|---|---|
| 9/11/2024 | Sold | $290,000+5.5%$167/sqft |
Source: | ||
| 8/17/2024 | Contingent | $275,000$158/sqft |
Source: | ||
| 8/16/2024 | Listed for sale | $275,000+150%$158/sqft |
Source: | ||
| 3/26/2024 | Sold | $110,000$63/sqft |
Source: Public Record Report a problem | ||
| 12/13/2018 | Listing removed | $1,295$1/sqft |
Source: Premier Property Management Report a problem | ||
Public tax history
| Year | Property taxes | Tax assessment |
|---|---|---|
| 2023 | $2,586 +3.4% | $19,550 |
| 2022 | $2,500 +3.8% | $19,550 |
| 2021 | $2,409 +4.4% | $19,550 |
Find assessor info on the county website
Neighborhood: 15009
Nearby schools
GreatSchools rating
- NACollege Square El SchoolGrades: K-2Distance: 1.3 mi
- 6/10Beaver Area Middle SchoolGrades: 7-8Distance: 0.8 mi
- 8/10Beaver Area Senior High SchoolGrades: 9-12Distance: 0.8 mi
Schools provided by the listing agent
- District: Beaver Area
Source: WPMLS. This data may not be complete. We recommend contacting the local school district to confirm school assignments for this home.
Get pre-qualified for a loan
At Zillow Home Loans, we can pre-qualify you in as little as 5 minutes with no impact to your credit score.An equal housing lender. NMLS #10287.

