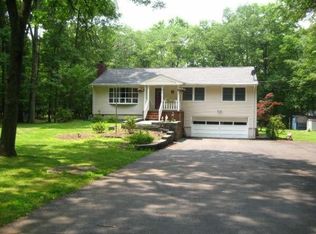This lovely 10-rm, 3-br & 2-bath home sits on 1.15 park-like acres & features a 2 car garage, new Pergo floors, spacious rooms & a great 24x14 rear porch overlooking the private, opn & level backyard. The pristine kitchen enjoys custom wood cabinetry. The dining room has convenient slider access to the back porch to enjoy 3-season outdoor dining and entertainment. The living room features a large ---- window and a wood-burning fireplace with marble surround. Three light-filled bedrooms complete the main floor. The lower level has 3 large rooms and entry from both the garage and via a rear door to the 22x12 window-filled rear room.
This property is off market, which means it's not currently listed for sale or rent on Zillow. This may be different from what's available on other websites or public sources.
