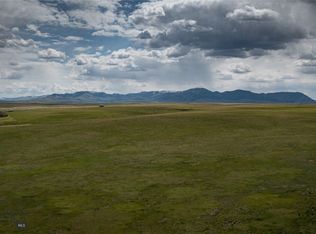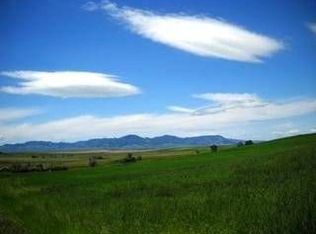Closed
Price Unknown
895 Castner Falls Rd, Cascade, MT 59421
3beds
1,500sqft
Single Family Residence
Built in 1988
60 Acres Lot
$616,400 Zestimate®
$--/sqft
$2,289 Estimated rent
Home value
$616,400
$512,000 - $746,000
$2,289/mo
Zestimate® history
Loading...
Owner options
Explore your selling options
What's special
UPDATED HOME, 60 ACRES & PLENTY OF OUTBUILDINGS! Enjoy country living on the outskirts of Cascade, MT. This single level home features 1,500sqft, open floor plan, wood accents throughout, newer kitchen with custom cabinets, stainless appliances & pantry, primary bedroom with walk-in closet, 3/4 bathroom plus an additional 2 bedrooms & full bathroom. Mudroom with laundry & 1/2 bathroom. Massive shop with 3 overhead doors, detached 1 car garage with workshop area, large storage shed, chicken coop, corral & garden! This property has been very well maintained!
Zillow last checked: 8 hours ago
Listing updated: December 27, 2024 at 10:01am
Listed by:
Katie Heitzman 406-231-0712,
RE/MAX of Great Falls
Bought with:
Robin McKnight, RRE-RBS-LIC-17672
Montana's Best Realty
Source: MRMLS,MLS#: 30034643
Facts & features
Interior
Bedrooms & bathrooms
- Bedrooms: 3
- Bathrooms: 3
- Full bathrooms: 1
- 3/4 bathrooms: 1
- 1/2 bathrooms: 1
Primary bedroom
- Level: Main
Bedroom 2
- Level: Main
Bedroom 3
- Level: Main
Primary bathroom
- Description: 3/4 Bathroom
- Level: Main
Bathroom 2
- Description: Full Bathroom
- Level: Main
Bathroom 3
- Description: 1/2 Bathroom
- Level: Main
Bonus room
- Level: Main
Dining room
- Level: Main
Kitchen
- Level: Main
Laundry
- Level: Main
Living room
- Level: Main
Heating
- Ductless, Forced Air, Propane, Wood Stove
Appliances
- Included: Dishwasher, Microwave, Range, Refrigerator
Features
- Fireplace, Main Level Primary, Open Floorplan, Walk-In Closet(s)
- Basement: Crawl Space
- Number of fireplaces: 1
Interior area
- Total interior livable area: 1,500 sqft
- Finished area below ground: 0
Property
Parking
- Total spaces: 2
- Parking features: Additional Parking, Circular Driveway, Garage, Garage Door Opener, RV Access/Parking
- Garage spaces: 2
Features
- Levels: One
- Stories: 1
- Patio & porch: Front Porch
- Exterior features: Garden, Propane Tank - Leased
- Has view: Yes
- View description: Valley
- Waterfront features: Creek, Other, Pond
Lot
- Size: 60 Acres
Details
- Additional structures: Corral(s), Poultry Coop, Shed(s), Workshop
- Parcel number: 02277630102010000
- Special conditions: Standard
- Horses can be raised: Yes
Construction
Type & style
- Home type: SingleFamily
- Architectural style: Ranch
- Property subtype: Single Family Residence
Materials
- Foundation: Poured
- Roof: Metal
Condition
- New construction: No
- Year built: 1988
Utilities & green energy
- Sewer: Private Sewer, Septic Tank
- Water: Well
- Utilities for property: Electricity Connected, Propane
Community & neighborhood
Location
- Region: Cascade
Other
Other facts
- Listing agreement: Exclusive Right To Sell
- Listing terms: Cash,Conventional,FHA,Other,VA Loan
- Road surface type: Gravel
Price history
| Date | Event | Price |
|---|---|---|
| 12/27/2024 | Sold | -- |
Source: | ||
| 10/4/2024 | Listed for sale | $584,500$390/sqft |
Source: | ||
Public tax history
| Year | Property taxes | Tax assessment |
|---|---|---|
| 2025 | $1,210 -22.5% | $276,669 +12.5% |
| 2024 | $1,561 -2.7% | $245,853 |
| 2023 | $1,604 +19.2% | $245,853 +24.7% |
Find assessor info on the county website
Neighborhood: 59421
Nearby schools
GreatSchools rating
- 9/10Cascade SchoolGrades: PK-5Distance: 8.5 mi
- 9/10Cascade 7-8Grades: 6-8Distance: 8.5 mi
- 8/10Cascade High SchoolGrades: 9-12Distance: 8.5 mi

