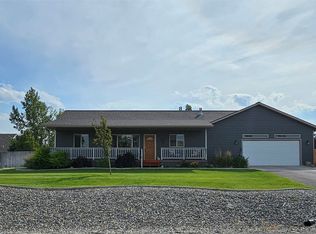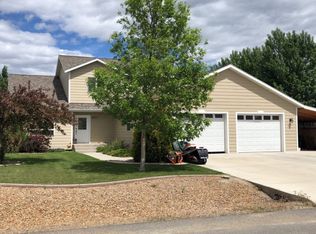Closed
Price Unknown
895 Cap Rd, Helena, MT 59602
4beds
2,972sqft
Single Family Residence
Built in 2007
0.5 Acres Lot
$694,800 Zestimate®
$--/sqft
$3,260 Estimated rent
Home value
$694,800
$639,000 - $750,000
$3,260/mo
Zestimate® history
Loading...
Owner options
Explore your selling options
What's special
Welcome to this remarkable single-family residence situated at 895 Cap ROAD in Helena, Montana. Built in 2007, this sprawling home boasts an impressive 2950 square feet of living space, offering ample room for comfortable living and entertaining. With its single-story design, the home's layout is both convenient and functional. This exceptional property features four bedrooms, providing ample space for your family and guests. The three dedicated garage spaces ensure secure and convenient parking for your vehicles. Laundry room is conveniently located as you enter the house from the garage. The large kitchen offers ample storage and counter space. The adjacent dining area provides the perfect setting for family meals and special occasions. Need space for an office and upstairs bonus space? This home has you covered. Spacious master suite, master bathroom and closet space is just what you need. Contact Shane Larson at 406-459-1438 or your real estate professional.
Zillow last checked: 8 hours ago
Listing updated: February 13, 2025 at 11:45pm
Listed by:
Shane Larson 406-459-1438,
Century 21 Heritage Realty - Helena
Bought with:
Jim Heidlebaugh, RRE-RBS-LIC-16961
Keller Williams Capital Realty
Source: MRMLS,MLS#: 30038477
Facts & features
Interior
Bedrooms & bathrooms
- Bedrooms: 4
- Bathrooms: 4
- Full bathrooms: 3
- 1/2 bathrooms: 1
Heating
- Radiant
Appliances
- Included: Dryer, Dishwasher, Microwave, Range, Refrigerator, Washer
- Laundry: Washer Hookup
Features
- Open Floorplan
- Basement: None
- Number of fireplaces: 1
Interior area
- Total interior livable area: 2,972 sqft
- Finished area below ground: 0
Property
Parking
- Total spaces: 3
- Parking features: Heated Garage
- Attached garage spaces: 3
Features
- Stories: 1
- Patio & porch: Rear Porch, Covered
- Exterior features: Fire Pit
- Fencing: Back Yard,Partial,Wood
- Has view: Yes
- View description: Mountain(s), Residential, Valley
Lot
- Size: 0.50 Acres
- Features: Back Yard, Front Yard, Landscaped, Sprinklers In Ground, Level
- Topography: Level
Details
- Additional structures: Shed(s)
- Parcel number: 05188807113260000
- Zoning: Residential
- Zoning description: Residential
- Special conditions: Standard
- Other equipment: None
Construction
Type & style
- Home type: SingleFamily
- Architectural style: Ranch
- Property subtype: Single Family Residence
Materials
- Foundation: Poured
- Roof: Asphalt
Condition
- New construction: No
- Year built: 2007
Utilities & green energy
- Sewer: Community/Coop Sewer
- Water: Community/Coop
- Utilities for property: Cable Available, High Speed Internet Available, Phone Available
Community & neighborhood
Security
- Security features: Smoke Detector(s)
Location
- Region: Helena
HOA & financial
HOA
- Has HOA: Yes
- HOA fee: $270 quarterly
- Amenities included: None
- Services included: Sewer, Water
- Association name: Bryant Acres
Other
Other facts
- Listing agreement: Exclusive Right To Sell
- Listing terms: Cash,Conventional
- Road surface type: Asphalt
Price history
| Date | Event | Price |
|---|---|---|
| 2/7/2025 | Sold | -- |
Source: | ||
| 1/9/2025 | Listed for sale | $720,000-2%$242/sqft |
Source: | ||
| 12/3/2024 | Listing removed | -- |
Source: Owner Report a problem | ||
| 8/16/2024 | Listed for sale | $734,900$247/sqft |
Source: Owner Report a problem | ||
Public tax history
| Year | Property taxes | Tax assessment |
|---|---|---|
| 2024 | $4,896 +0.5% | $610,400 |
| 2023 | $4,872 +28.3% | $610,400 +50.8% |
| 2022 | $3,798 -1.9% | $404,800 |
Find assessor info on the county website
Neighborhood: Helena Valley West Central
Nearby schools
GreatSchools rating
- 6/10Four Georgians SchoolGrades: PK-5Distance: 1.9 mi
- 6/10C R Anderson Middle SchoolGrades: 6-8Distance: 3.2 mi
- 7/10Capital High SchoolGrades: 9-12Distance: 2.2 mi
Schools provided by the listing agent
- District: District No. 1
Source: MRMLS. This data may not be complete. We recommend contacting the local school district to confirm school assignments for this home.

