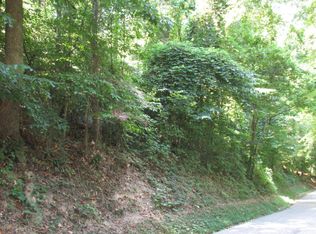TWO HOMES TOTAL 2432 SQ. FT. ....Are you looking for a property that provides privacy but still the option to live near family? These 2 beautiful custom designed homes could be just what you are looking for. Each 2018 Clayton home offers an open floor concept, 1216 sq. ft, 3 bedrooms, 2 full bathrooms, spacious living room, split floorplan. Sits on 1.59 acres. Do you like fresh eggs? Bring your chickens to their new home as well, because this one also comes with a custom-built chicken coop. Even though these homes are 2 years old, they look brand new! All appliances convey with the homes, including washer and dryer. If you don't want to live this close to family, you can live in one and use the other one as extra income by turning it into rental property.
This property is off market, which means it's not currently listed for sale or rent on Zillow. This may be different from what's available on other websites or public sources.
