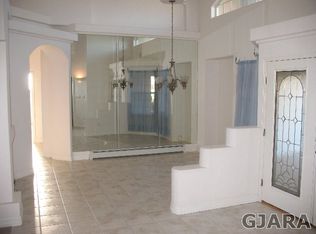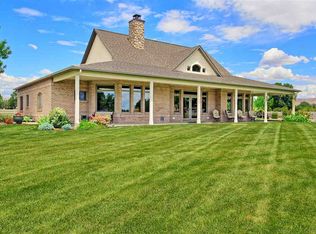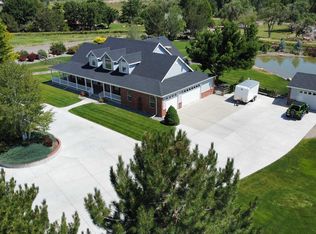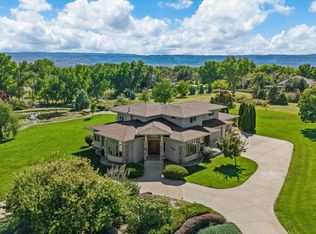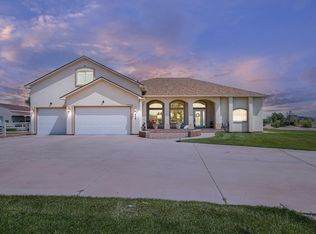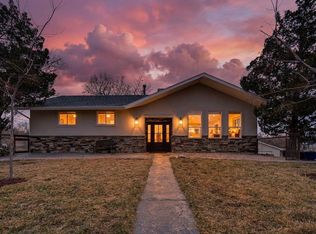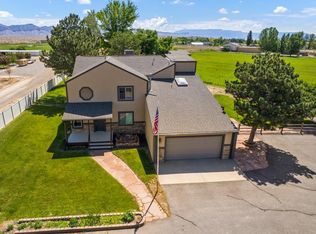Set on 1.7 acres in the coveted Appleton area, this meticulously maintained ranch-style estate offers the perfect blend of privacy, space, and lifestyle — with no HOA restrictions. Designed for flexibility, the 5-bedroom, 4.5-bath layout includes dual laundry rooms and ideal potential for a private 1-bedroom ADU or multi-generational suite. Extensive recent upgrades provide peace of mind and modern comfort: new roof, fresh interior and exterior paint, new flooring, beautifully updated bathrooms, new gas range and dishwasher, and a fully upgraded saltwater pool system (converted in 2023 with new liner and filtration). Outdoors, enjoy your own private retreat — a heated saltwater pool with slide and diving board, expansive covered patio, partially covered pool deck, putting green, mature landscaping, and even a treehouse — all with ample space for RVs, trailers, and your outdoor toys. Just minutes from 25 Road desert access, yet close to town conveniences — this is Appleton living at its best.
For sale
$1,290,000
895-24 1/2 Rd, Grand Junction, CO 81505
5beds
4baths
3,558sqft
Est.:
Single Family Residence
Built in 1997
1.71 Acres Lot
$1,232,600 Zestimate®
$363/sqft
$-- HOA
What's special
Putting greenDual laundry roomsMature landscapingNew roofNew flooringExpansive covered patioPartially covered pool deck
- 2 days |
- 648 |
- 15 |
Zillow last checked: 8 hours ago
Listing updated: February 28, 2026 at 10:33am
Listed by:
REBEKAH FICCO 970-901-2120,
REALTY ONE GROUP WESTERN SLOPE
Source: GJARA,MLS#: 20260867
Tour with a local agent
Facts & features
Interior
Bedrooms & bathrooms
- Bedrooms: 5
- Bathrooms: 4
Primary bedroom
- Level: Main
- Dimensions: 13 x 11
Bedroom 2
- Level: Main
- Dimensions: 11 x 11
Bedroom 3
- Level: Main
- Dimensions: 11 x 11
Bedroom 4
- Level: Main
- Dimensions: 14 x 17
Bedroom 5
- Level: Main
- Dimensions: 15 x 13
Dining room
- Level: Main
- Dimensions: 12 x 11
Family room
- Level: Main
- Dimensions: 18 x 15
Kitchen
- Level: Main
- Dimensions: 29 x 13
Laundry
- Level: Main
- Dimensions: 11 x 6
Living room
- Level: Main
- Dimensions: 16 x 26
Heating
- Baseboard
Cooling
- Central Air
Appliances
- Included: Double Oven, Dishwasher, Gas Cooktop, Disposal, Microwave, Refrigerator
- Laundry: Other
Features
- Ceiling Fan(s), Dry Bar, Separate/Formal Dining Room, Garden Tub/Roman Tub, Main Level Primary, Quartz Counters, Walk-In Closet(s), Walk-In Shower
- Flooring: Luxury Vinyl, Luxury VinylPlank, Tile
- Basement: Crawl Space
- Has fireplace: Yes
- Fireplace features: Gas Log
Interior area
- Total structure area: 3,558
- Total interior livable area: 3,558 sqft
Property
Parking
- Total spaces: 3
- Parking features: Attached, Garage, Garage Door Opener, RV Access/Parking
- Attached garage spaces: 3
Accessibility
- Accessibility features: None, Low Threshold Shower
Features
- Stories: 1
- Patio & porch: Covered, Enclosed, Open, Patio
- Exterior features: Sprinkler/Irrigation, Pool, Shed
- Has private pool: Yes
- Pool features: In Ground
- Fencing: Vinyl
Lot
- Size: 1.71 Acres
- Dimensions: 1.71
- Features: Irregular Lot, Landscaped
Details
- Additional structures: Outbuilding, Shed(s)
- Parcel number: 70128206008
- Zoning description: Residential
Construction
Type & style
- Home type: SingleFamily
- Architectural style: Ranch
- Property subtype: Single Family Residence
Materials
- Stucco, Wood Frame
- Roof: Asphalt,Composition
Condition
- Year built: 1997
- Major remodel year: 2022
Utilities & green energy
- Sewer: Septic Tank
- Water: Public
Community & HOA
Community
- Subdivision: Ruby Mesa Est
HOA
- Has HOA: No
- Services included: Sprinkler
Location
- Region: Grand Junction
- Elevation: 4500
Financial & listing details
- Price per square foot: $363/sqft
- Tax assessed value: $947,400
- Annual tax amount: $4,146
- Date on market: 2/27/2026
Estimated market value
$1,232,600
$1.17M - $1.29M
$4,944/mo
Price history
Price history
| Date | Event | Price |
|---|---|---|
| 2/27/2026 | Listed for sale | $1,290,000-0.8%$363/sqft |
Source: GJARA #20260867 Report a problem | ||
| 1/15/2026 | Listing removed | $1,299,999$365/sqft |
Source: GJARA #20251504 Report a problem | ||
| 11/10/2025 | Price change | $1,299,999-5.8%$365/sqft |
Source: GJARA #20251504 Report a problem | ||
| 9/27/2025 | Price change | $1,380,000-6.8%$388/sqft |
Source: GJARA #20251504 Report a problem | ||
| 9/5/2025 | Price change | $1,480,000-0.7%$416/sqft |
Source: GJARA #20251504 Report a problem | ||
| 6/4/2025 | Price change | $1,490,000-3.2%$419/sqft |
Source: GJARA #20251504 Report a problem | ||
| 5/27/2025 | Price change | $1,540,000-0.6%$433/sqft |
Source: GJARA #20251504 Report a problem | ||
| 4/10/2025 | Listed for sale | $1,550,000+82.4%$436/sqft |
Source: GJARA #20251504 Report a problem | ||
| 6/24/2021 | Sold | $849,900$239/sqft |
Source: GJARA #20211323 Report a problem | ||
| 4/22/2021 | Pending sale | $849,900$239/sqft |
Source: GJARA #20211323 Report a problem | ||
| 3/23/2021 | Listed for sale | $849,900$239/sqft |
Source: GJARA #20211323 Report a problem | ||
Public tax history
Public tax history
| Year | Property taxes | Tax assessment |
|---|---|---|
| 2025 | $4,146 +0.5% | $66,800 +7.6% |
| 2024 | $4,126 +23.7% | $62,080 -3.6% |
| 2023 | $3,335 +41% | $64,390 +38.6% |
| 2022 | $2,365 -0.7% | $46,460 +10.9% |
| 2021 | $2,383 | $41,890 -2.6% |
| 2020 | $2,383 +29.5% | $43,010 -0.7% |
| 2019 | $1,839 | $43,300 +25.4% |
| 2018 | $1,839 +1% | $34,520 |
| 2017 | $1,822 | $34,520 -10.5% |
| 2016 | $1,822 -0.9% | $38,570 |
| 2015 | $1,838 +7.1% | $38,570 +5.5% |
| 2014 | $1,716 | $36,550 |
| 2013 | -- | $36,550 -10.4% |
| 2012 | $2,316 | $40,800 |
| 2011 | -- | $40,800 -20.5% |
| 2010 | -- | $51,310 |
| 2009 | -- | $51,310 +3.2% |
| 2008 | $3,045 -10.3% | $49,730 |
| 2007 | $3,395 +32.4% | $49,730 +33.3% |
| 2006 | $2,564 -9% | $37,300 |
| 2005 | $2,819 +11.2% | $37,300 +4.7% |
| 2004 | $2,535 -8.8% | $35,610 -6.6% |
| 2003 | $2,778 +38% | $38,110 +30.7% |
| 2002 | $2,013 -16.1% | $29,150 -6% |
| 2001 | $2,398 | $31,000 |
Find assessor info on the county website
BuyAbility℠ payment
Est. payment
$6,652/mo
Principal & interest
$6211
Property taxes
$441
Climate risks
Neighborhood: 81505
Nearby schools
GreatSchools rating
- 7/10Appleton Elementary SchoolGrades: PK-5Distance: 1.1 mi
- 7/10Redlands Middle SchoolGrades: 6-8Distance: 4 mi
- 5/10Grand Junction High SchoolGrades: 9-12Distance: 4.1 mi
Schools provided by the listing agent
- Elementary: Appleton
- Middle: Fruita
- High: Fruita Monument
Source: GJARA. This data may not be complete. We recommend contacting the local school district to confirm school assignments for this home.
