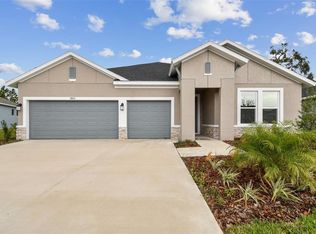Sold for $494,000 on 11/22/24
$494,000
8949 Windlass Cv, Parrish, FL 34219
4beds
2,285sqft
Single Family Residence
Built in 2024
7,200 Square Feet Lot
$466,300 Zestimate®
$216/sqft
$2,841 Estimated rent
Home value
$466,300
$429,000 - $508,000
$2,841/mo
Zestimate® history
Loading...
Owner options
Explore your selling options
What's special
Experience superior craftsmanship & modern comforts with The Chipper. This home is designed with an open-concept layout revolving around a spacious kitchen, dining & family room. Escape to the over-sized Owner's Retreat featuring a tray ceiling, luxurious en-suite bathroom & generous walk-in closet. No rear neighbors & a tree-lined backyard make for a private & serene view from your Owner's Retreat & Extended Lanai. Two spacious secondary bedrooms share a private hall with a full bathroom & large laundry room. The 4th bedroom at the front of the home includes an en-suite bathroom - no shortage of privacy here making it a perfect getaway for guests or a tranquil retreat for a family member who values solitude & comfort! Indulge in Isles at BayView's fabulous amenity center with resort-style pool, splash pad, cabanas, screened game room, playground & dog park. All of this while nestled in the bustling area of Parrish, equidistant between downtown Tampa, St. Pete & Sarasota. Mere minutes from I-75 offering the perfect blend of convenience & tranquility! Build your future with confidence, knowing that our Industry-leading Warranty accompanies this exceptional new home plan.
Zillow last checked: 8 hours ago
Listing updated: November 25, 2024 at 09:55am
Listing Provided by:
Robert St. Pierre 813-422-6183,
WEEKLEY HOMES REALTY COMPANY 866-493-3553
Bought with:
Robert St. Pierre, 3322975
WEEKLEY HOMES REALTY COMPANY
Source: Stellar MLS,MLS#: T3514680 Originating MLS: Pinellas Suncoast
Originating MLS: Pinellas Suncoast

Facts & features
Interior
Bedrooms & bathrooms
- Bedrooms: 4
- Bathrooms: 3
- Full bathrooms: 3
Primary bedroom
- Features: Walk-In Closet(s)
- Level: First
- Dimensions: 14x17
Bedroom 2
- Features: Walk-In Closet(s)
- Level: First
- Dimensions: 10x13
Bedroom 3
- Features: Walk-In Closet(s)
- Level: First
- Dimensions: 10x14
Bedroom 4
- Features: Built-in Closet
- Level: First
- Dimensions: 11x11
Kitchen
- Level: First
- Dimensions: 15x17
Living room
- Level: First
- Dimensions: 17x20
Heating
- Central
Cooling
- Central Air
Appliances
- Included: Oven, Convection Oven, Cooktop, Electric Water Heater, Exhaust Fan, Range Hood
- Laundry: Inside
Features
- Built-in Features, Eating Space In Kitchen, In Wall Pest System, Kitchen/Family Room Combo, Open Floorplan, Pest Guard System, Stone Counters, Thermostat, Tray Ceiling(s), Walk-In Closet(s)
- Flooring: Carpet, Laminate, Tile
- Windows: Low Emissivity Windows, Hurricane Shutters, Hurricane Shutters/Windows
- Has fireplace: No
Interior area
- Total structure area: 3,098
- Total interior livable area: 2,285 sqft
Property
Parking
- Total spaces: 3
- Parking features: Garage Door Opener
- Attached garage spaces: 3
- Details: Garage Dimensions: 20x21
Features
- Levels: One
- Stories: 1
- Patio & porch: Covered, Front Porch, Rear Porch
- Exterior features: Irrigation System
- Has view: Yes
- View description: Trees/Woods
Lot
- Size: 7,200 sqft
- Features: Above Flood Plain
Details
- Parcel number: 606295759
- Zoning: RESI
- Special conditions: None
Construction
Type & style
- Home type: SingleFamily
- Architectural style: Craftsman
- Property subtype: Single Family Residence
Materials
- Block
- Foundation: Slab
- Roof: Shingle
Condition
- Completed
- New construction: Yes
- Year built: 2024
Details
- Builder model: The Chipper
- Builder name: David Weekley Homes
Utilities & green energy
- Sewer: Public Sewer
- Water: Public
- Utilities for property: Cable Available, Electricity Available, Electricity Connected, Fire Hydrant, Phone Available, Sprinkler Recycled, Water Available, Water Connected
Green energy
- Indoor air quality: HVAC Filter MERV 8+, No/Low VOC Paint/Finish, Non Toxic Pest Control, Ventilation
- Water conservation: Drip Irrigation
Community & neighborhood
Security
- Security features: Fire/Smoke Detection Integration
Community
- Community features: Community Mailbox, Deed Restrictions, Playground, Pool, Sidewalks
Location
- Region: Parrish
- Subdivision: ISLES AT BAYVIEW
HOA & financial
HOA
- Has HOA: Yes
- HOA fee: $17 monthly
- Amenities included: Clubhouse, Fence Restrictions, Playground, Pool, Recreation Facilities
- Services included: Community Pool, Pool Maintenance, Recreational Facilities
- Association name: Rizzetta & Company
Other fees
- Pet fee: $0 monthly
Other financial information
- Total actual rent: 0
Other
Other facts
- Listing terms: Cash,Conventional,FHA,VA Loan
- Ownership: Fee Simple
- Road surface type: Paved, Asphalt
Price history
| Date | Event | Price |
|---|---|---|
| 11/22/2024 | Sold | $494,000-1.2%$216/sqft |
Source: | ||
| 11/5/2024 | Pending sale | $499,800$219/sqft |
Source: | ||
| 6/5/2024 | Price change | $499,800-0.3%$219/sqft |
Source: | ||
| 6/1/2024 | Price change | $501,550+0.4%$219/sqft |
Source: | ||
| 4/3/2024 | Price change | $499,800-7.8%$219/sqft |
Source: | ||
Public tax history
| Year | Property taxes | Tax assessment |
|---|---|---|
| 2024 | $4,335 +26.9% | $66,300 +369.6% |
| 2023 | $3,417 | $14,118 |
Find assessor info on the county website
Neighborhood: 34219
Nearby schools
GreatSchools rating
- 6/10Virgil Mills Elementary SchoolGrades: PK-5Distance: 3.3 mi
- 4/10Buffalo Creek Middle SchoolGrades: 6-8Distance: 3.3 mi
- 2/10Palmetto High SchoolGrades: 9-12Distance: 9.1 mi
Schools provided by the listing agent
- Elementary: Virgil Mills Elementary
- Middle: Buffalo Creek Middle
- High: Parrish Community High
Source: Stellar MLS. This data may not be complete. We recommend contacting the local school district to confirm school assignments for this home.
Get a cash offer in 3 minutes
Find out how much your home could sell for in as little as 3 minutes with a no-obligation cash offer.
Estimated market value
$466,300
Get a cash offer in 3 minutes
Find out how much your home could sell for in as little as 3 minutes with a no-obligation cash offer.
Estimated market value
$466,300
