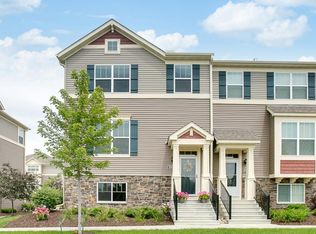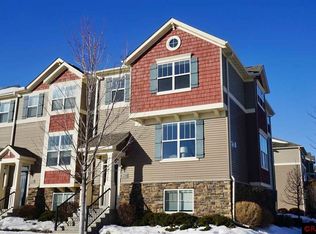Closed
$390,000
8949 SW Village Loop, Chanhassen, MN 55317
3beds
2,410sqft
Townhouse Side x Side
Built in 2014
1,306.8 Square Feet Lot
$391,000 Zestimate®
$162/sqft
$2,627 Estimated rent
Home value
$391,000
Estimated sales range
Not available
$2,627/mo
Zestimate® history
Loading...
Owner options
Explore your selling options
What's special
Welcome to 8949 SW Village Loop! This spacious 3BR/3BA walk-out townhome has a 2-car attached garage and a brand-new roof (2021). Inside, you’ll love the stylish LVP flooring and bright, open layout. The kitchen has granite counters, plenty of storage, counter seating, and new stainless steel fridge and dishwasher. The sunny living room features large south-facing windows and a cozy gas fireplace. Upstairs, the vaulted primary suite has a private bath with separate tub and shower, plus a custom walk-in closet. Two more bedrooms with custom closets are just down the hall. The lower level offers a rec room, laundry with custom cabinetry, and a rough-in for a 4th bath. Even the garage is upgraded with extra lighting and outlets. Just a 3-minute walk to the SW Transit park & ride and close to shopping and highways. Quick close possible!
Zillow last checked: 8 hours ago
Listing updated: August 15, 2025 at 11:34am
Listed by:
Mary J Hanson 612-590-9901,
Keller Williams Realty Integrity,
Hugh Thomas Hanson 952-999-1602
Bought with:
Sarah Kate Walton
Keller Williams Premier Realty Lake Minnetonka
Source: NorthstarMLS as distributed by MLS GRID,MLS#: 6741160
Facts & features
Interior
Bedrooms & bathrooms
- Bedrooms: 3
- Bathrooms: 3
- Full bathrooms: 2
- 1/2 bathrooms: 1
Bedroom 1
- Level: Upper
- Area: 269.74 Square Feet
- Dimensions: 22.11x12.2
Bedroom 2
- Level: Upper
- Area: 133.4 Square Feet
- Dimensions: 11.6x11.5
Bedroom 3
- Level: Upper
- Area: 125.43 Square Feet
- Dimensions: 11.3x11.1
Deck
- Level: Main
- Area: 81.95 Square Feet
- Dimensions: 14.9x5.5
Foyer
- Level: Main
- Area: 60 Square Feet
- Dimensions: 10x6
Informal dining room
- Level: Main
- Area: 129.69 Square Feet
- Dimensions: 9.9x13.1
Kitchen
- Level: Main
- Area: 234.9 Square Feet
- Dimensions: 17.4x13.5
Living room
- Level: Main
- Area: 396 Square Feet
- Dimensions: 24x16.5
Recreation room
- Level: Lower
- Area: 358.2 Square Feet
- Dimensions: 19.9x18
Heating
- Forced Air, Humidifier
Cooling
- Central Air
Appliances
- Included: Dishwasher, Disposal, Dryer, Electric Water Heater, ENERGY STAR Qualified Appliances, Exhaust Fan, Humidifier, Water Filtration System, Range, Refrigerator, Washer, Water Softener Owned
Features
- Basement: Daylight,Finished,Full,Walk-Out Access
- Number of fireplaces: 1
- Fireplace features: Gas, Living Room
Interior area
- Total structure area: 2,410
- Total interior livable area: 2,410 sqft
- Finished area above ground: 1,925
- Finished area below ground: 377
Property
Parking
- Total spaces: 2
- Parking features: Asphalt, Garage, Garage Door Opener, Tuckunder Garage
- Attached garage spaces: 2
- Has uncovered spaces: Yes
- Details: Garage Dimensions (23 x 21)
Accessibility
- Accessibility features: None
Features
- Levels: Two
- Stories: 2
Lot
- Size: 1,306 sqft
- Dimensions: 24 x 60 x 24 x 60
Details
- Foundation area: 966
- Parcel number: 257670350
- Zoning description: Residential-Single Family
Construction
Type & style
- Home type: Townhouse
- Property subtype: Townhouse Side x Side
- Attached to another structure: Yes
Materials
- Vinyl Siding
- Roof: Age 8 Years or Less,Asphalt
Condition
- Age of Property: 11
- New construction: No
- Year built: 2014
Utilities & green energy
- Electric: Circuit Breakers
- Gas: Electric, Natural Gas
- Sewer: City Sewer/Connected
- Water: City Water/Connected
Community & neighborhood
Location
- Region: Chanhassen
- Subdivision: Southwest Village 2nd Add
HOA & financial
HOA
- Has HOA: Yes
- HOA fee: $400 monthly
- Services included: Maintenance Structure, Lawn Care, Maintenance Grounds, Professional Mgmt, Trash, Snow Removal
- Association name: Associa
- Association phone: 763-225-6400
Other
Other facts
- Road surface type: Paved
Price history
| Date | Event | Price |
|---|---|---|
| 8/15/2025 | Sold | $390,000-1.3%$162/sqft |
Source: | ||
| 7/25/2025 | Pending sale | $395,000$164/sqft |
Source: | ||
| 6/18/2025 | Listed for sale | $395,000-5.7%$164/sqft |
Source: | ||
| 6/16/2025 | Listing removed | $419,000$174/sqft |
Source: | ||
| 5/28/2025 | Price change | $419,000-2.3%$174/sqft |
Source: | ||
Public tax history
| Year | Property taxes | Tax assessment |
|---|---|---|
| 2025 | $3,942 -1.2% | $395,100 +1.6% |
| 2024 | $3,990 +1.5% | $388,900 |
| 2023 | $3,932 +4.4% | $388,900 +0.5% |
Find assessor info on the county website
Neighborhood: 55317
Nearby schools
GreatSchools rating
- 8/10Chanhassen Elementary SchoolGrades: K-5Distance: 1.7 mi
- 8/10Pioneer Ridge Middle SchoolGrades: 6-8Distance: 2.3 mi
- 9/10Chanhassen High SchoolGrades: 9-12Distance: 1.8 mi
Get a cash offer in 3 minutes
Find out how much your home could sell for in as little as 3 minutes with a no-obligation cash offer.
Estimated market value$391,000
Get a cash offer in 3 minutes
Find out how much your home could sell for in as little as 3 minutes with a no-obligation cash offer.
Estimated market value
$391,000


