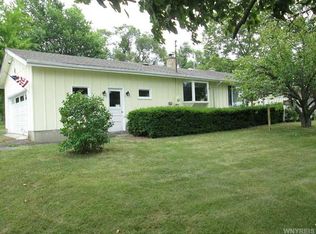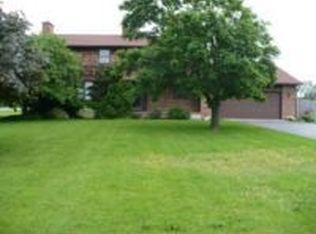Closed
$140,000
8949 Pearson Rd, Middleport, NY 14105
4beds
2,156sqft
Farm, Single Family Residence
Built in 1831
1.06 Acres Lot
$200,500 Zestimate®
$65/sqft
$2,532 Estimated rent
Home value
$200,500
$142,000 - $267,000
$2,532/mo
Zestimate® history
Loading...
Owner options
Explore your selling options
What's special
MUST SEE!!! Come see this spacious & mostly brick colonial on a peaceful road in the Town of Hartland set a mere 7 minutes from the Village of Middleport on just over 1 acre. Character & potential abounds in this picturesque investor special featuring spacious rooms with tall ceilings throughout ready to be brought to life, a large backyard w/a generous front enclosed porch and three season room/covered side porch, perfect for sipping your morning coffee or entertaining on warm summer evenings! House needs cosmetic rehab & is a fantastic investment opportunity. After some TLC enjoy all this home has to offer! Updates include blue metal roof done in 2013, some newer windows & newer carpet upstairs, boiler and electrical panel. Low taxes, great schools & close to ALL the conveniences of Royalton Hartland and Middleport! Acreage and lot depth is from previous survey and showings begin 7/3/24 and offers due Monday, 7/8/2024 by 12:00 PM noon.
Zillow last checked: 8 hours ago
Listing updated: September 24, 2024 at 07:23am
Listed by:
Joshua James 716-697-3280,
Keller Williams Realty WNY
Bought with:
Deborah Elizalde, 10401352766
HUNT Real Estate Corporation
Source: NYSAMLSs,MLS#: B1548238 Originating MLS: Buffalo
Originating MLS: Buffalo
Facts & features
Interior
Bedrooms & bathrooms
- Bedrooms: 4
- Bathrooms: 3
- Full bathrooms: 2
- 1/2 bathrooms: 1
- Main level bathrooms: 1
- Main level bedrooms: 1
Heating
- Oil, Baseboard
Appliances
- Included: Electric Oven, Electric Range, Electric Water Heater, Refrigerator
- Laundry: Main Level
Features
- Separate/Formal Dining Room, Entrance Foyer, Separate/Formal Living Room, Pull Down Attic Stairs, Natural Woodwork, Bedroom on Main Level
- Flooring: Carpet, Laminate, Varies
- Basement: Full,Sump Pump
- Attic: Pull Down Stairs
- Number of fireplaces: 2
Interior area
- Total structure area: 2,156
- Total interior livable area: 2,156 sqft
Property
Parking
- Total spaces: 1
- Parking features: Detached, Garage, Driveway
- Garage spaces: 1
Features
- Levels: Two
- Stories: 2
- Patio & porch: Enclosed, Porch
- Exterior features: Gravel Driveway, Private Yard, See Remarks
Lot
- Size: 1.06 Acres
- Dimensions: 200 x 230
- Features: Agricultural, Rectangular, Rectangular Lot, Rural Lot
Details
- Additional structures: Shed(s), Storage
- Parcel number: 2922890700000002033011
- Special conditions: Estate,Standard
Construction
Type & style
- Home type: SingleFamily
- Architectural style: Colonial,Farmhouse,Two Story
- Property subtype: Farm, Single Family Residence
Materials
- Brick, Wood Siding, Copper Plumbing
- Foundation: Stone
- Roof: Metal
Condition
- Resale
- Year built: 1831
Utilities & green energy
- Electric: Circuit Breakers
- Sewer: Septic Tank
- Water: Connected, Public
- Utilities for property: Cable Available, Water Connected
Community & neighborhood
Location
- Region: Middleport
- Subdivision: Holland Purchase
Other
Other facts
- Listing terms: Cash,Conventional,Rehab Financing
Price history
| Date | Event | Price |
|---|---|---|
| 9/11/2024 | Sold | $140,000+16.8%$65/sqft |
Source: | ||
| 7/16/2024 | Pending sale | $119,900$56/sqft |
Source: | ||
| 6/26/2024 | Listed for sale | $119,900+232.1%$56/sqft |
Source: | ||
| 6/9/1995 | Sold | $36,100$17/sqft |
Source: Public Record Report a problem | ||
Public tax history
| Year | Property taxes | Tax assessment |
|---|---|---|
| 2024 | -- | $88,700 |
| 2023 | -- | $88,700 |
| 2022 | -- | $88,700 |
Find assessor info on the county website
Neighborhood: 14105
Nearby schools
GreatSchools rating
- 6/10Royalton-Hartland Elementary SchoolGrades: PK-5Distance: 3.3 mi
- 7/10Royalton Hartland Middle SchoolGrades: 5-8Distance: 3.6 mi
- 6/10Royalton Hartland High SchoolGrades: 9-12Distance: 3.5 mi
Schools provided by the listing agent
- Elementary: Royalton-Hartland Elementary
- Middle: Royalton-Hartland Middle
- High: Royalton-Hartland High
- District: Royalton-Hartland
Source: NYSAMLSs. This data may not be complete. We recommend contacting the local school district to confirm school assignments for this home.

