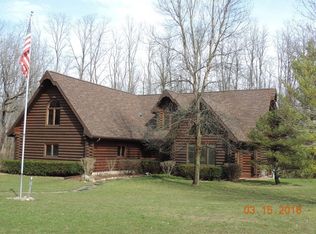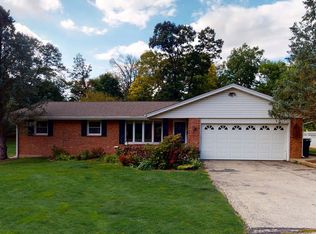Sold for $510,000 on 01/27/23
$510,000
8949 Olson Rd, Belvidere, IL 61008
4beds
4,408sqft
Single Family Residence
Built in 1988
4 Acres Lot
$621,800 Zestimate®
$116/sqft
$4,000 Estimated rent
Home value
$621,800
$584,000 - $665,000
$4,000/mo
Zestimate® history
Loading...
Owner options
Explore your selling options
What's special
Stately ALL BRICK 2 story home situated on 4 gorgeous wooded acres- located in the highly sought-after Belvidere North school district! This home also features approximately 4,400 square feet of living space, full walk-out lower-level exposure, towering trees, 4 car garage, EXCEPTIONAL custom woodwork, impressive and elegant entry at street. Other features include: Grabill hickory kitchen cabinets, incredibly beautiful woodwork surrounding family room fireplace, gracious and spacious formal dining room, master suite with ample closet space, whirlpool tub and separate shower. Lower level features nice size rec room, kitchenette, dressing area and full bath and more! Sprawling deck and patio overlooking private rear yard-great for entertaining! Roof new in 2020. Driveway new in 2020.
Zillow last checked: 8 hours ago
Listing updated: January 27, 2023 at 01:31pm
Listed by:
Lisa Carroll 815-742-1741,
Century 21 Affiliated
Bought with:
Toni Vander Heyden, 475142387
Keller Williams Realty Signature
Source: NorthWest Illinois Alliance of REALTORS®,MLS#: 202206628
Facts & features
Interior
Bedrooms & bathrooms
- Bedrooms: 4
- Bathrooms: 4
- Full bathrooms: 3
- 1/2 bathrooms: 1
- Main level bathrooms: 1
Primary bedroom
- Level: Upper
- Area: 213.2
- Dimensions: 16.4 x 13
Bedroom 2
- Level: Upper
- Area: 167.24
- Dimensions: 14.8 x 11.3
Bedroom 3
- Level: Upper
- Area: 130
- Dimensions: 13 x 10
Bedroom 4
- Level: Upper
- Area: 102.4
- Dimensions: 12.8 x 8
Dining room
- Level: Main
- Area: 171.6
- Dimensions: 13.2 x 13
Family room
- Level: Main
- Area: 224.01
- Dimensions: 17.1 x 13.1
Kitchen
- Level: Main
- Area: 248.3
- Dimensions: 19.1 x 13
Living room
- Level: Main
- Area: 240.56
- Dimensions: 19.4 x 12.4
Heating
- Forced Air, Natural Gas
Cooling
- Central Air
Appliances
- Included: Dishwasher, Dryer, Microwave, Refrigerator, Stove/Cooktop, Wall Oven, Washer, Gas Water Heater
- Laundry: Main Level
Features
- L.L. Finished Space, Book Cases Built In, Second Kitchen
- Windows: Window Treatments
- Basement: Basement Entrance,Full,Full Exposure
- Number of fireplaces: 1
- Fireplace features: Gas
Interior area
- Total structure area: 4,408
- Total interior livable area: 4,408 sqft
- Finished area above ground: 3,408
- Finished area below ground: 1,000
Property
Parking
- Total spaces: 4
- Parking features: Asphalt
- Garage spaces: 4
Features
- Levels: Two
- Stories: 2
- Patio & porch: Deck, Patio
- Has spa: Yes
- Spa features: Bath
- Has view: Yes
- View description: Country
Lot
- Size: 4 Acres
- Dimensions: 250 x 664.07 x 250 x 697.08
- Features: County Taxes, Full Exposure, Wooded
Details
- Parcel number: 0520101001
Construction
Type & style
- Home type: SingleFamily
- Property subtype: Single Family Residence
Materials
- Brick/Stone
- Roof: Shingle
Condition
- Year built: 1988
Utilities & green energy
- Electric: Circuit Breakers
- Sewer: Septic Tank
- Water: Well
Community & neighborhood
Location
- Region: Belvidere
- Subdivision: IL
Other
Other facts
- Ownership: Fee Simple
- Road surface type: Hard Surface Road
Price history
| Date | Event | Price |
|---|---|---|
| 1/27/2023 | Sold | $510,000-7.3%$116/sqft |
Source: | ||
| 12/3/2022 | Pending sale | $550,000$125/sqft |
Source: | ||
| 10/7/2022 | Listed for sale | $550,000$125/sqft |
Source: | ||
Public tax history
| Year | Property taxes | Tax assessment |
|---|---|---|
| 2024 | $13,163 -0.8% | $177,997 +12% |
| 2023 | $13,272 +13.9% | $158,930 +15.9% |
| 2022 | $11,654 +2% | $137,174 +2% |
Find assessor info on the county website
Neighborhood: 61008
Nearby schools
GreatSchools rating
- 5/10Seth Whitman Elementary SchoolGrades: PK-5Distance: 3 mi
- 4/10Belvidere Central Middle SchoolGrades: 6-8Distance: 3.1 mi
- 4/10Belvidere North High SchoolGrades: 9-12Distance: 3.1 mi
Schools provided by the listing agent
- Elementary: Seth Whitman Elem
- Middle: Belvidere Central Middle
- High: Belvidere North
- District: Belvidere 100
Source: NorthWest Illinois Alliance of REALTORS®. This data may not be complete. We recommend contacting the local school district to confirm school assignments for this home.

Get pre-qualified for a loan
At Zillow Home Loans, we can pre-qualify you in as little as 5 minutes with no impact to your credit score.An equal housing lender. NMLS #10287.

