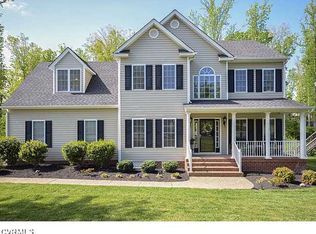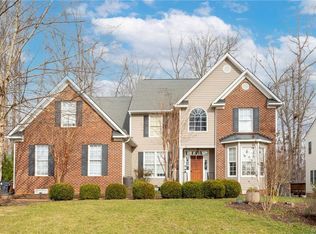Sold for $490,000 on 08/28/25
$490,000
8949 Hollow Oak Dr, Midlothian, VA 23112
5beds
3,276sqft
Single Family Residence
Built in 2005
0.35 Acres Lot
$495,300 Zestimate®
$150/sqft
$3,331 Estimated rent
Home value
$495,300
$466,000 - $530,000
$3,331/mo
Zestimate® history
Loading...
Owner options
Explore your selling options
What's special
Spacious 5-Bedroom Home with Finished Walk-Out Basement in Bayhill Pointe!
Welcome to this beautifully maintained 5-bedroom, 3.5-bath home in the highly desirable Bayhill Pointe community, offering 3,276 finished square feet of flexible living space—ready for its next owner! Fresh paint through out.
The first floor greets you with a dramatic two-story foyer, leading into a warm and inviting family room with custom built-in cabinetry and a gas fireplace. Step into your spacious eat-in kitchen with a center island, perfect for everyday living and entertaining. A formal dining room with hardwood floors adds elegance, while the nearby laundry room offers convenient access to the garage.
Upstairs, you’ll find carpet throughout and the primary suite with vaulted ceilings, two walk-in closets, and a luxurious en suite bath featuring a garden tub and separate walk-in shower. Three additional generously sized bedrooms and a dual-vanity hall bath complete the second level.
The finished walk-out basement is a standout feature—complete with a 5th bedroom, a full bath, rough-in plumbing for a wet bar, and tons of built in window seat storage. Extra utility room offers ample basement storage. Whether you're envisioning an in-law suite, college student retreat, media room, or home gym, this space has endless potential.
The oversized two-car garage is outfitted with built-in cubbies for a drop zone and an incredible amount of overhead storage.
Located in a community with top-notch amenities including a pool, clubhouse, and walking trails, and just minutes from shopping, dining, and top-rated schools—this home truly has it all.
Don’t miss your opportunity to enjoy this spacious, move-in ready home in one of the area's most popular neighborhoods!
Zillow last checked: 8 hours ago
Listing updated: August 28, 2025 at 11:14am
Listed by:
Jared Davis 804-536-6100,
EXP Realty LLC
Bought with:
Eli Rich, 0225049064
First Choice Realty
Source: CVRMLS,MLS#: 2517204 Originating MLS: Central Virginia Regional MLS
Originating MLS: Central Virginia Regional MLS
Facts & features
Interior
Bedrooms & bathrooms
- Bedrooms: 5
- Bathrooms: 4
- Full bathrooms: 3
- 1/2 bathrooms: 1
Primary bedroom
- Description: vaulted ceilings, ensuite, 2 closets, carpet
- Level: Second
- Dimensions: 12.4 x 19.9
Bedroom 2
- Description: wood floor, ceiling fan
- Level: Second
- Dimensions: 11.1 x 11.9
Bedroom 3
- Description: carpet, palladian window
- Level: Second
- Dimensions: 13.9 x 9.8
Bedroom 4
- Description: carpet, ceiling fan
- Level: Second
- Dimensions: 12.9 x 10.1
Bedroom 5
- Description: carpet, 3 closets
- Level: Basement
- Dimensions: 6.3 x 10.6
Additional room
- Description: carpet
- Level: Basement
- Dimensions: 15.4 x 12.9
Dining room
- Description: wood floors, crown molding
- Level: First
- Dimensions: 12.7 x 17.3
Other
- Description: Shower
- Level: Basement
Other
- Description: Tub & Shower
- Level: Second
Half bath
- Level: First
Kitchen
- Description: eat in kitchen, island, wood floors, deck access
- Level: First
- Dimensions: 18.3 x 19.11
Laundry
- Description: built in storage, cabinets
- Level: First
- Dimensions: 5.9 x 7.4
Living room
- Description: built ins, gas fireplace, ceiling fan and carpet
- Level: First
- Dimensions: 16.3 x 17.11
Recreation
- Description: ceiling fans, carpet, full bath
- Level: Basement
- Dimensions: 27.10 x 22.3
Heating
- Electric, Forced Air, Heat Pump, Natural Gas, Zoned
Cooling
- Central Air, Electric, Zoned
Appliances
- Included: Dishwasher, Electric Cooking, Disposal, Gas Water Heater, Microwave, Oven, Refrigerator, Smooth Cooktop, Stove
- Laundry: Washer Hookup, Dryer Hookup
Features
- Bookcases, Built-in Features, Ceiling Fan(s), Dining Area, Separate/Formal Dining Room, Double Vanity, Eat-in Kitchen, French Door(s)/Atrium Door(s), Fireplace, Garden Tub/Roman Tub, High Ceilings, Jetted Tub, Kitchen Island, Laminate Counters, Bath in Primary Bedroom, Walk-In Closet(s)
- Flooring: Carpet, Laminate, Wood
- Doors: French Doors
- Basement: Full,Heated,Walk-Out Access
- Attic: Pull Down Stairs
- Number of fireplaces: 1
- Fireplace features: Gas
Interior area
- Total interior livable area: 3,276 sqft
- Finished area above ground: 2,286
- Finished area below ground: 990
Property
Parking
- Total spaces: 2
- Parking features: Attached, Direct Access, Driveway, Garage, Garage Door Opener, Oversized, Paved, Two Spaces, Storage
- Attached garage spaces: 2
- Has uncovered spaces: Yes
Features
- Levels: Two
- Stories: 2
- Patio & porch: Rear Porch, Front Porch, Deck, Porch
- Exterior features: Deck, Sprinkler/Irrigation, Porch, Paved Driveway
- Pool features: Pool, Community
- Has spa: Yes
- Fencing: None
Lot
- Size: 0.35 Acres
Details
- Parcel number: 738668368700000
- Zoning description: R12
Construction
Type & style
- Home type: SingleFamily
- Architectural style: Two Story,Transitional
- Property subtype: Single Family Residence
Materials
- Brick, Drywall, Frame, Vinyl Siding
- Roof: Composition
Condition
- Resale
- New construction: No
- Year built: 2005
Utilities & green energy
- Sewer: Public Sewer
- Water: Public
Community & neighborhood
Security
- Security features: Security System
Community
- Community features: Common Grounds/Area, Clubhouse, Home Owners Association, Maintained Community, Pool
Location
- Region: Midlothian
- Subdivision: Bayhill Pointe
HOA & financial
HOA
- Has HOA: Yes
- HOA fee: $150 quarterly
- Services included: Clubhouse, Common Areas, Pool(s)
Other
Other facts
- Ownership: Individuals
- Ownership type: Sole Proprietor
Price history
| Date | Event | Price |
|---|---|---|
| 8/28/2025 | Sold | $490,000$150/sqft |
Source: | ||
| 7/6/2025 | Pending sale | $490,000$150/sqft |
Source: | ||
| 6/27/2025 | Listed for sale | $490,000$150/sqft |
Source: | ||
| 6/21/2025 | Pending sale | $490,000$150/sqft |
Source: | ||
| 6/19/2025 | Listed for sale | $490,000+44.1%$150/sqft |
Source: | ||
Public tax history
| Year | Property taxes | Tax assessment |
|---|---|---|
| 2025 | $4,041 +1.4% | $454,000 +2.6% |
| 2024 | $3,984 +1% | $442,700 +2.1% |
| 2023 | $3,946 +14.3% | $433,600 +15.6% |
Find assessor info on the county website
Neighborhood: 23112
Nearby schools
GreatSchools rating
- 8/10Alberta Smith Elementary SchoolGrades: PK-5Distance: 1.2 mi
- 4/10Bailey Bridge Middle SchoolGrades: 6-8Distance: 0.9 mi
- 4/10Manchester High SchoolGrades: 9-12Distance: 0.8 mi
Schools provided by the listing agent
- Elementary: Alberta Smith
- Middle: Bailey Bridge
- High: Manchester
Source: CVRMLS. This data may not be complete. We recommend contacting the local school district to confirm school assignments for this home.
Get a cash offer in 3 minutes
Find out how much your home could sell for in as little as 3 minutes with a no-obligation cash offer.
Estimated market value
$495,300
Get a cash offer in 3 minutes
Find out how much your home could sell for in as little as 3 minutes with a no-obligation cash offer.
Estimated market value
$495,300

